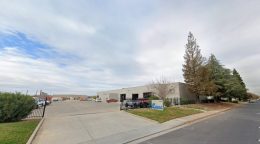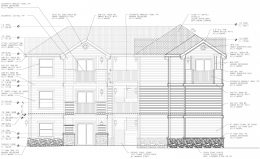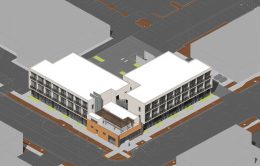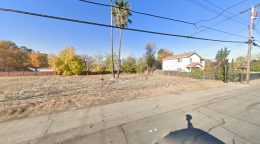Permits Filed For A Commercial Building At 6370 Sky Creek Drive In Sacramento
Permits have been submitted seeking the approval of a new commercial development at 6370 Sky Creek Drive in Sacramento. The project proposal includes the construction of a fabrication shop building with office space. Site improvements are also requested. Mark III Construction is the general contractor. DMM Holdings LLC is the property owner.





