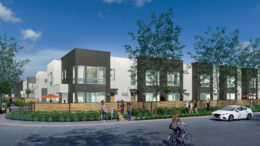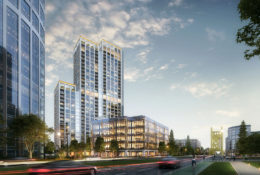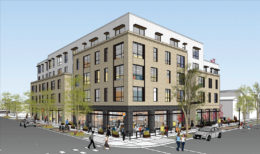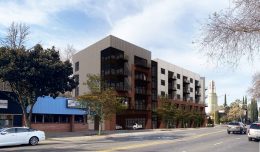Northpointe Reserve Files Permits in Natomas, Sacramento
The Sacramento Planning Department has received an application for Northpointe Reserve, a proposed 48-unit suburban development in North Natomas, Sacramento. The project would reshape 2.7 acres of vacant land with added density at the corner of Bridgecross Drive and Honor Parkway. Next Generation Capital is the project applicant.
With 17 units per acre, the project will be an improvement over suburban sprawls’ usual density of four to five units per acre.





