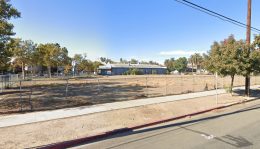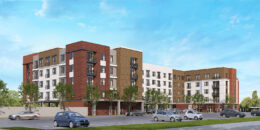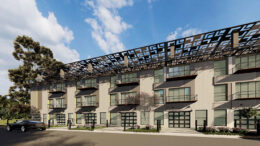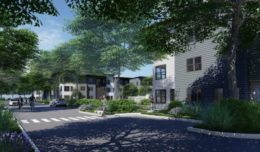Preliminary Permits Filed for Beachfields Villages, Sacramento
Preliminary permits have been filed seeking the approval of a new residential community proposed for development along Sorento Road in Natomas, Sacramento. The project proposal includes the construction of 150+ residences, a public park, and landscaped common areas. Peter Cononelos of Mani Imports is listed as the property owner.





