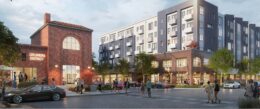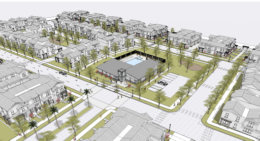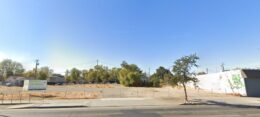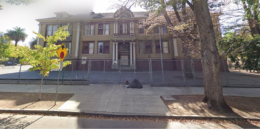SB 330 Filed for Grower’s District Development In Sacramento
A preliminary application has been submitted for a housing project proposed at 200, 211, and 215 North 16th Street in Sacramento. The project proposal includes the construction of more than 500 homes. Bauen Capital is the project developer. BDE Architecture is responsible for the design, with previous designs from Vrilakas Groen. Cunningham Engineering is responsible for landscape architecture.





