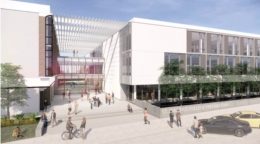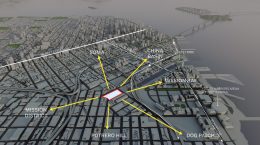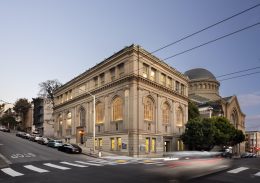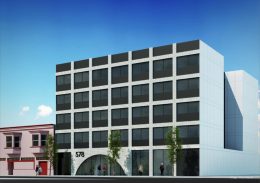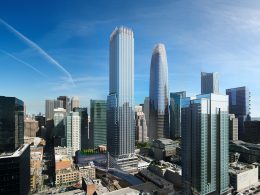Renderings Revealed For 2001 37th Avenue In Sunset District, San Francisco
Preliminary applications have been filed for an academic building at 2001 37th Avenue in the Sunset District of San Francisco. The project proposal includes the development of a new academic building, replacing three buildings at…

