For the last twelve days of the year, SF YIMBY will look back on each month to reflect on the biggest stories we covered. August was a particularly busy month, starting with the approval of Transbay Block 4. Demolition permits were filed for Oakland’s potential tallest tower, and new renderings were found for various projects across the Bay Area, including the reimagined Tishman Speyer proposal for 655 4th Street in SoMa. In Oakland, construction reached halfway for 1900 Broadway. In Santa Clara, Related secured two-thirds of a billion dollars to start construction on a 700-unit apartment tower in Tasman East.
SF Planning Department Approves Transbay Block 4 Tower In SoMa, San Francisco
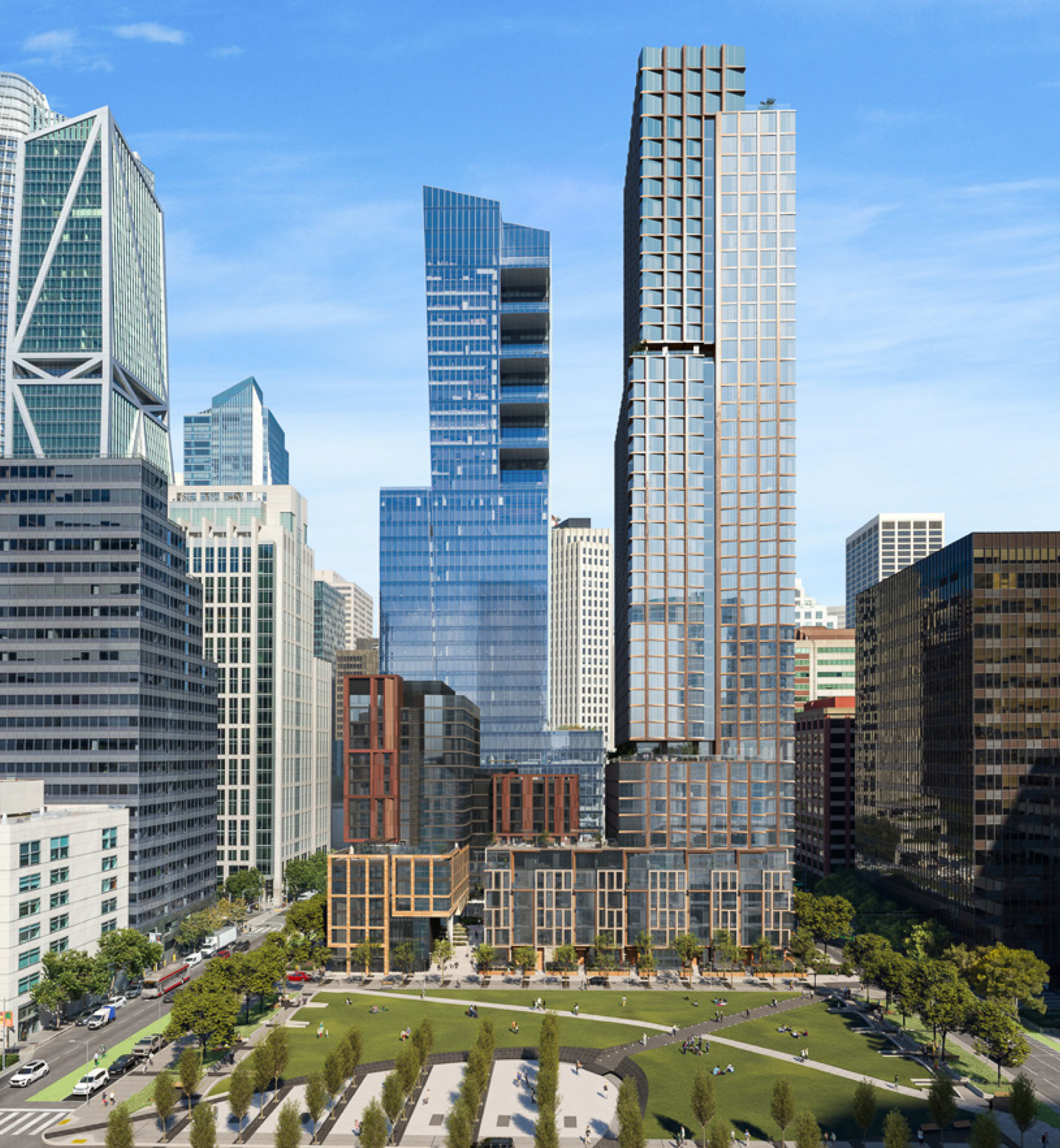
Transbay Block 4 full elevation, architecture by Solomon Cordwell Buenz
August 1st: The San Francisco Planning Department has approved rezoning Transbay Block 4 to conform with the 47-story proposal by Hines in SoMa. The 513-foot tower will exceed the 400-foot height limit for the parcel at 200 Main Street, creating 681 new homes, of which nearly half will be designated as affordable. Groundbreaking is expected by late 2023 or 2024.
Demolition Permits Filed For 415 20th Street, Downtown Oakland
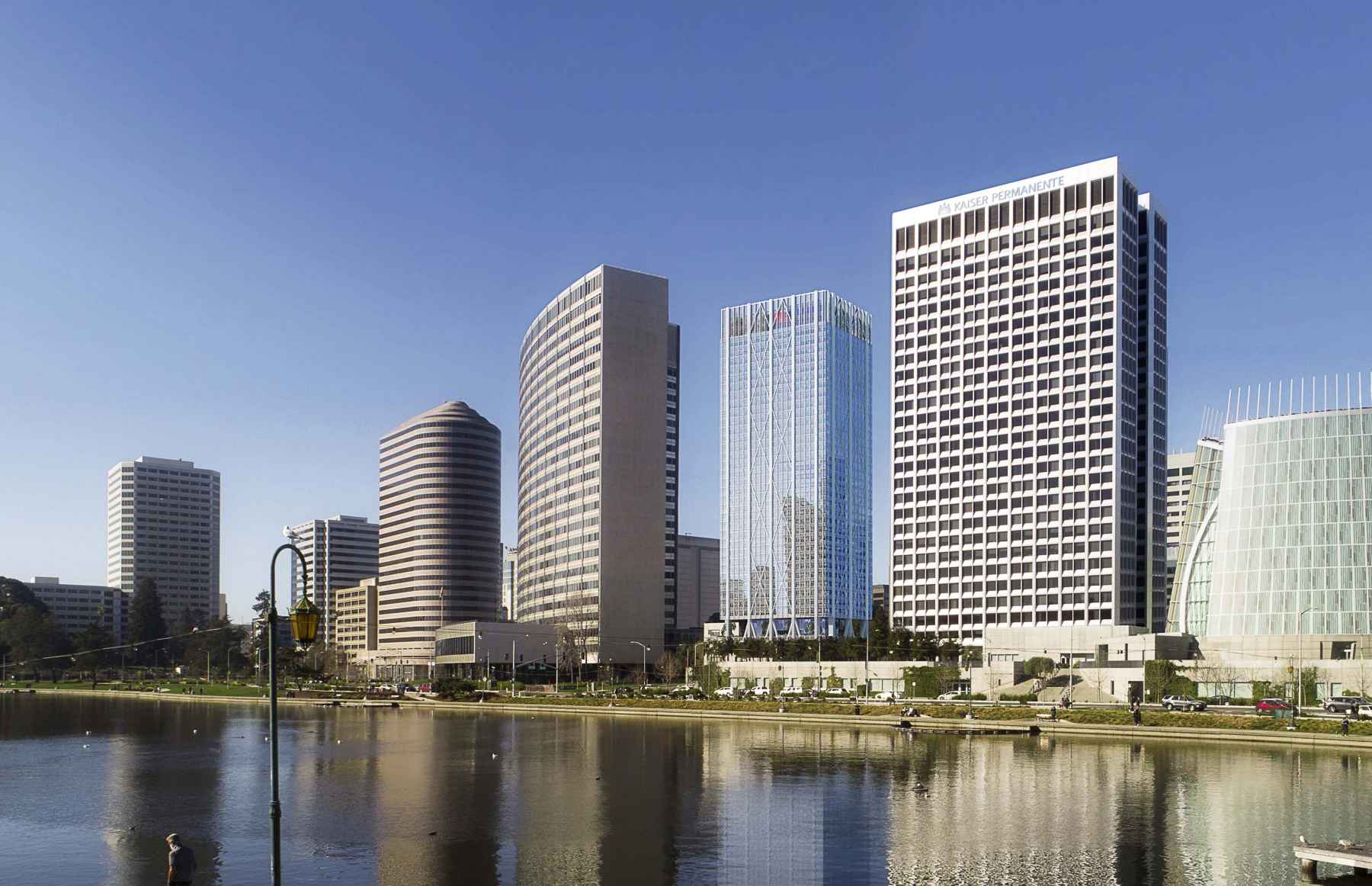
415 20th Street viewed from Lake Merritt, rendering from Hines
August 3rd: Plans for the tallest development in the Bay Area outside of San Francisco have passed a new milestone. Demolition permits are filed for the four-story structure at 415 20th Street in Downtown Oakland. The property is where Hines has proposed a 39-story office skyscraper, with design by architecture firm Pickard Chilton.
Updated Renderings For 1431 Franklin Street In Downtown Oakland
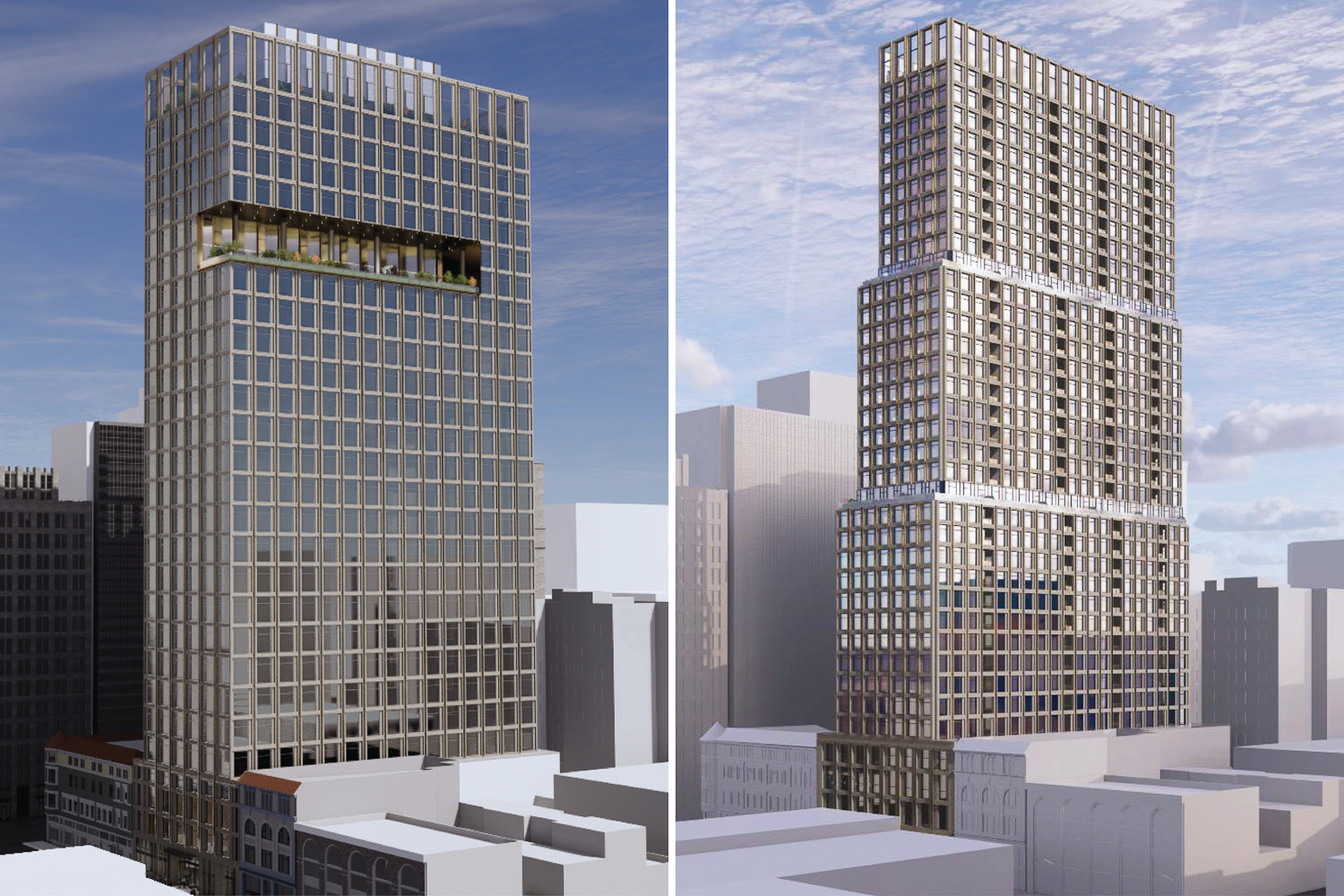
1431 Franklin Street proposal for an Office option (left) or Residential Option (right), rendering by Large Architecture
August 4th: New renderings have been published for the skyscraper redevelopment of 1431 Franklin Street in Downtown Oakland. The developer is applying for the entitlement of housing or offices for the site in two separate applications. LA-based Large Architecture is responsible for the design.
New Renderings Under Review For Parkmerced Phase 1, San Francisco
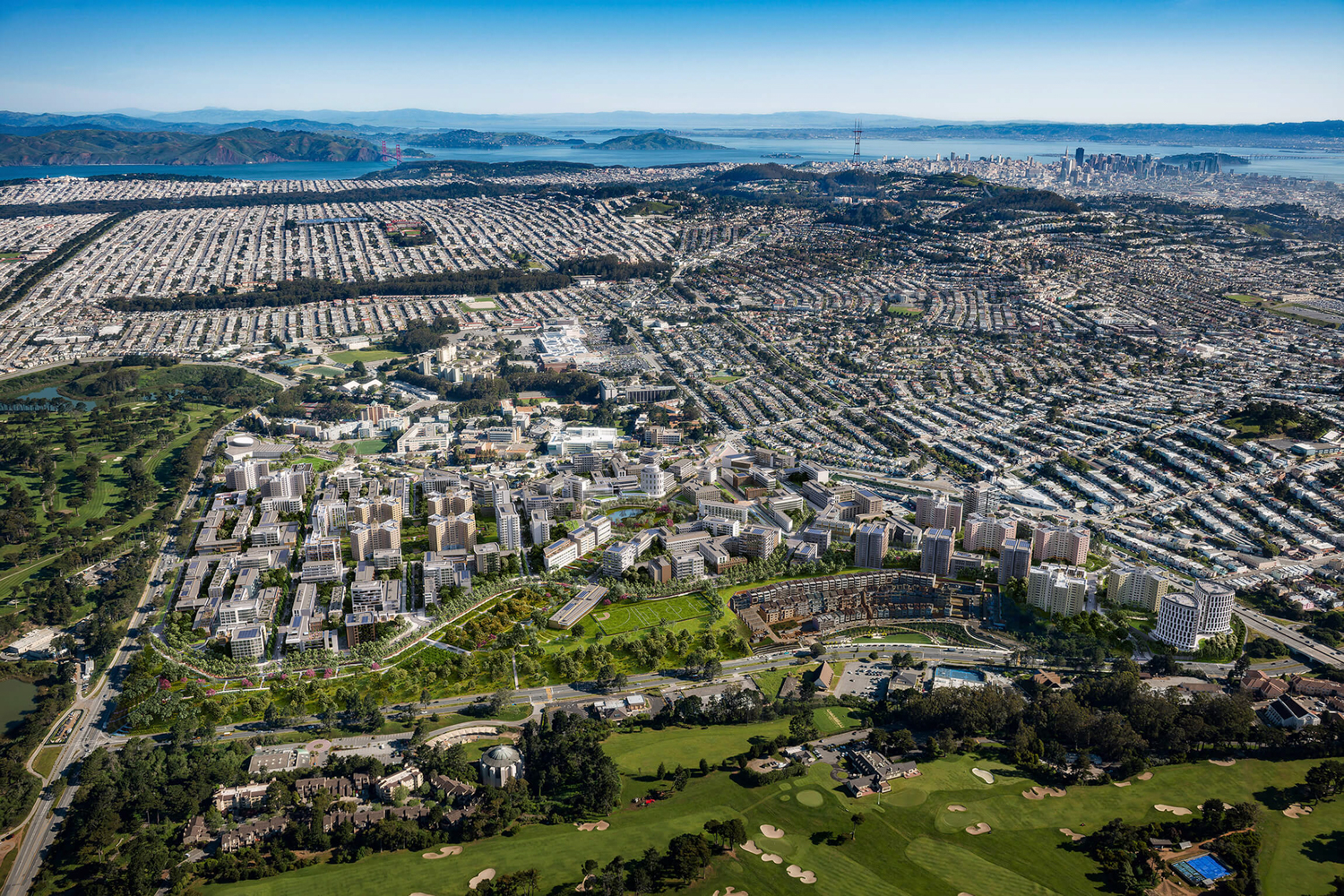
Parkmerced master plan aerial view, rendering by SOM
August 8th: New renderings have been published for three new buildings with 896 units in the urban redevelopment of Parkmerced in San Francisco. The structures constitute Phases 1C and 1D, the last two subphases of the first leg of construction. Maximus Real Estate Partners is developing the 152-acre master plan.
Facade Installation Halfway For 921 Howard Street In SoMa, San Francisco
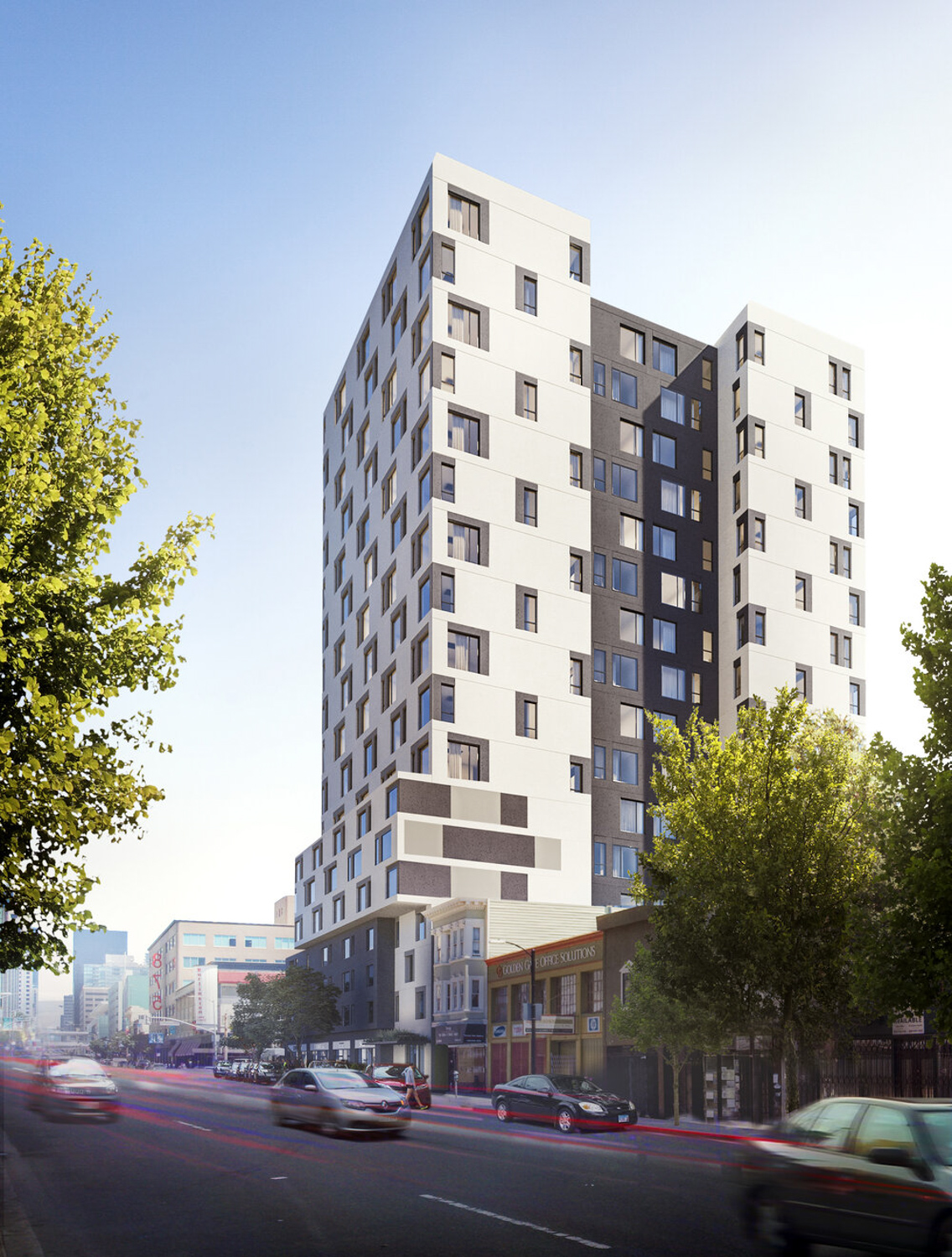
921 Howard Street, rendering courtesy Perry Architects
August 15th: Facade installation has reached the halfway point for 921 Howard Street, a topped-out 18-story affordable housing tower in SoMa, San Francisco. The 203-unit building is a significant high-density addition to the city, one block from Mission Street and across from the 5M development. The project is a joint venture with Curtis Development and the Tenderloin Neighborhood Development Corporation.
Plans Revealed For 121 East Grand Avenue, South San Francisco
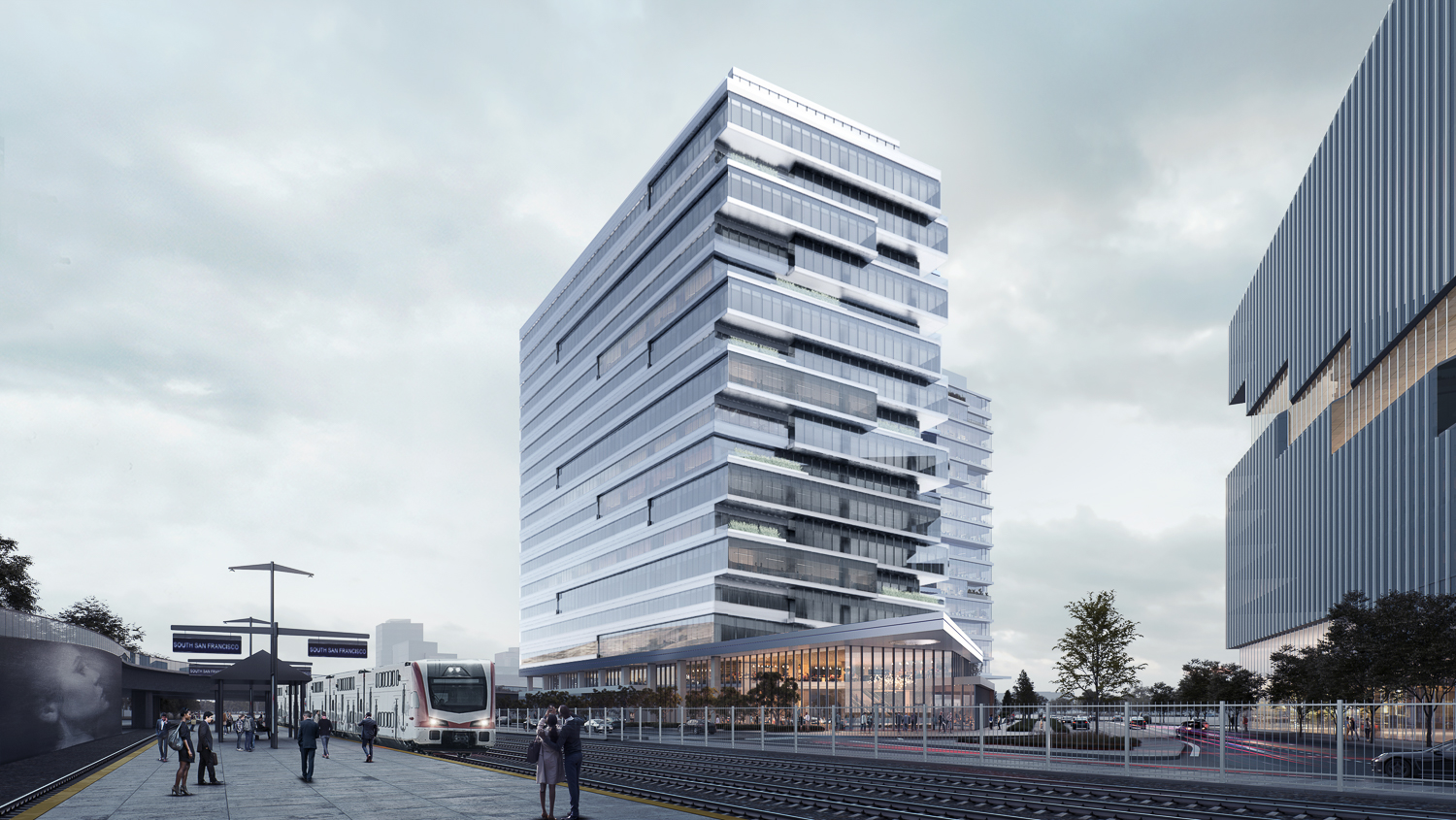
121 East Grand Avenue view from the Caltrain Station, rendering by Skidmore, Owings & Merrill
August 17th: New plans have been revealed for a 17-story commercial tower at 121 East Grand Avenue in South San Francisco, San Mateo County. The SOM-designed project would rise above the city’s new Caltrain Station, expanding the East Side high-rise profile further south. San Diego-based Phase 3 Real Estate Partners is the project developer, operating through OCI San Fran, LLC.
Related Secures $690 Million For 2300 Calle De Luna In Tasman East, Santa Clara
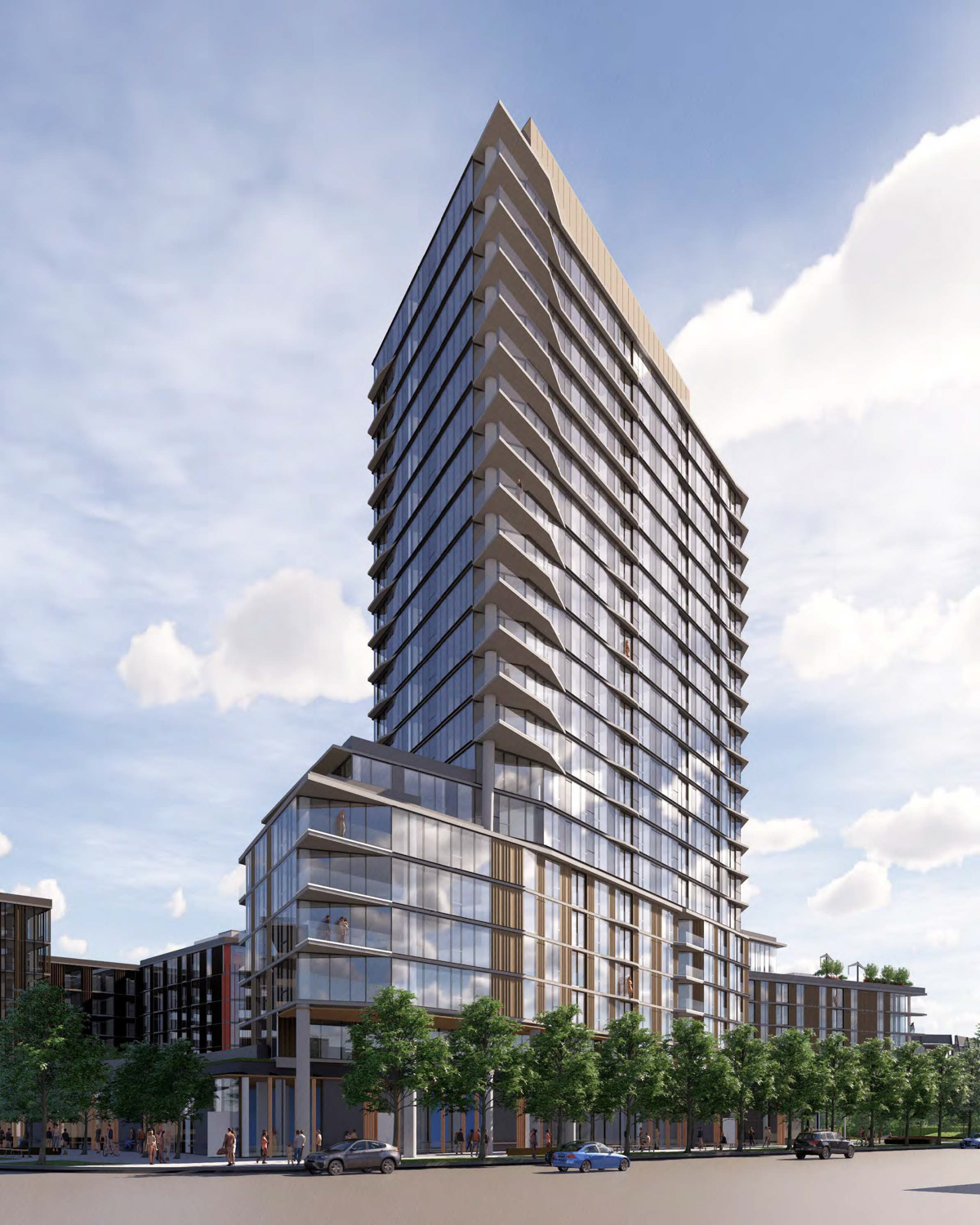
2300 Calle De Luna tower viewed from Calle Del Sol and Calle De Luna, rendering by Steinberg Hart
August 19th: Progress for the Tasman East Specific Plan has received some good news. Related California has secured $690 million in construction funding for 700 units at 2300 Calle De Luna, representing nearly a fifth of all units expected in the multi-developer project in Santa Clara. Foundation work is expected to start in the coming weeks.
Construction Nearly Halfway Up For 1900 Broadway In Downtown Oakland
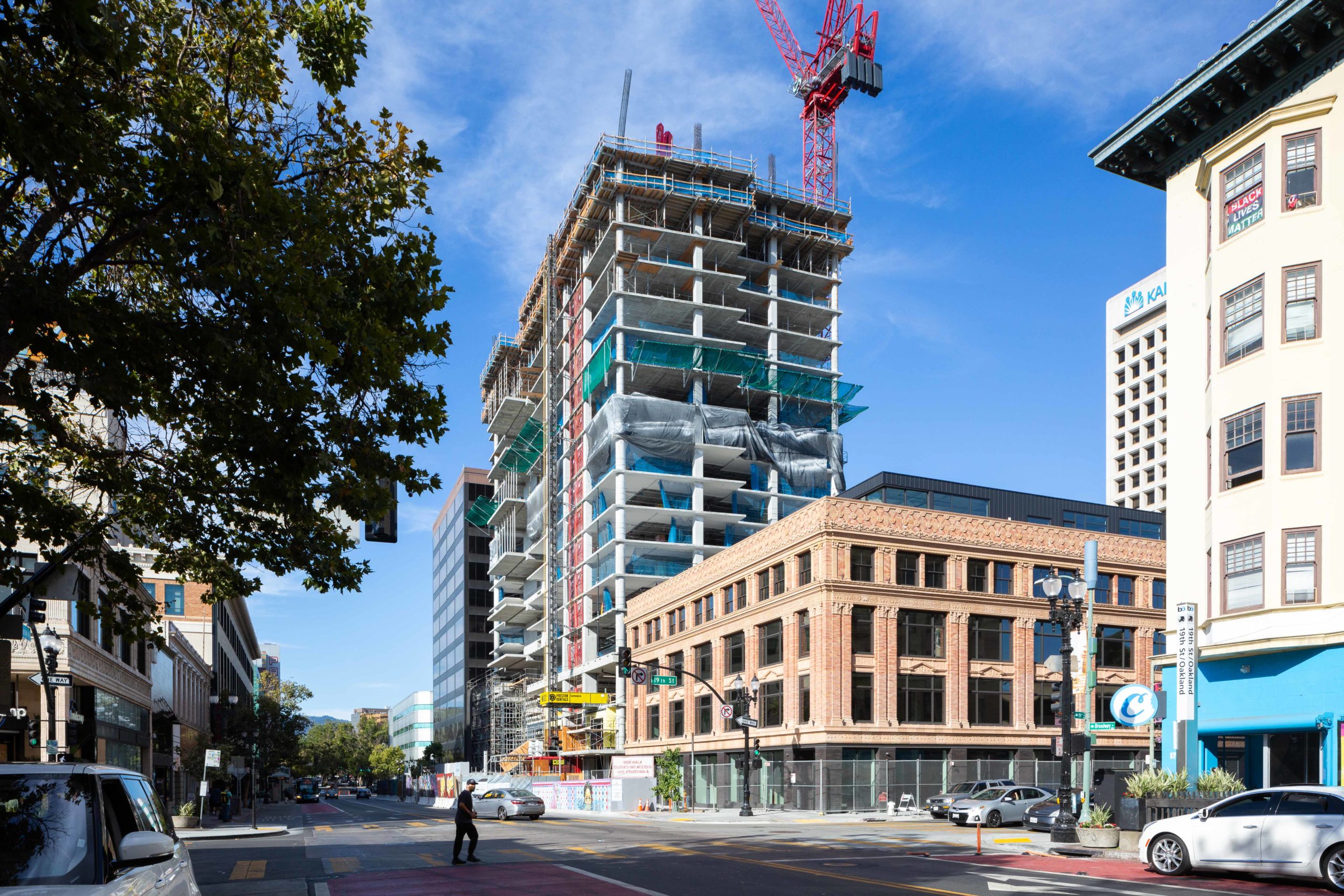
1900 Broadway from across 19th Street, image by Andrew Campbell Nelson
August 23rd: Concrete is nearing the halfway point for 1900 Broadway, a rising residential tower in Downtown Oakland. Once complete, the 39-story tower will add 452 new apartments and ground-level retail on top of the 19th Street BART Station. Behring Companies is the project developer.
Renderings For 1523 Harrison Street In Downtown Oakland
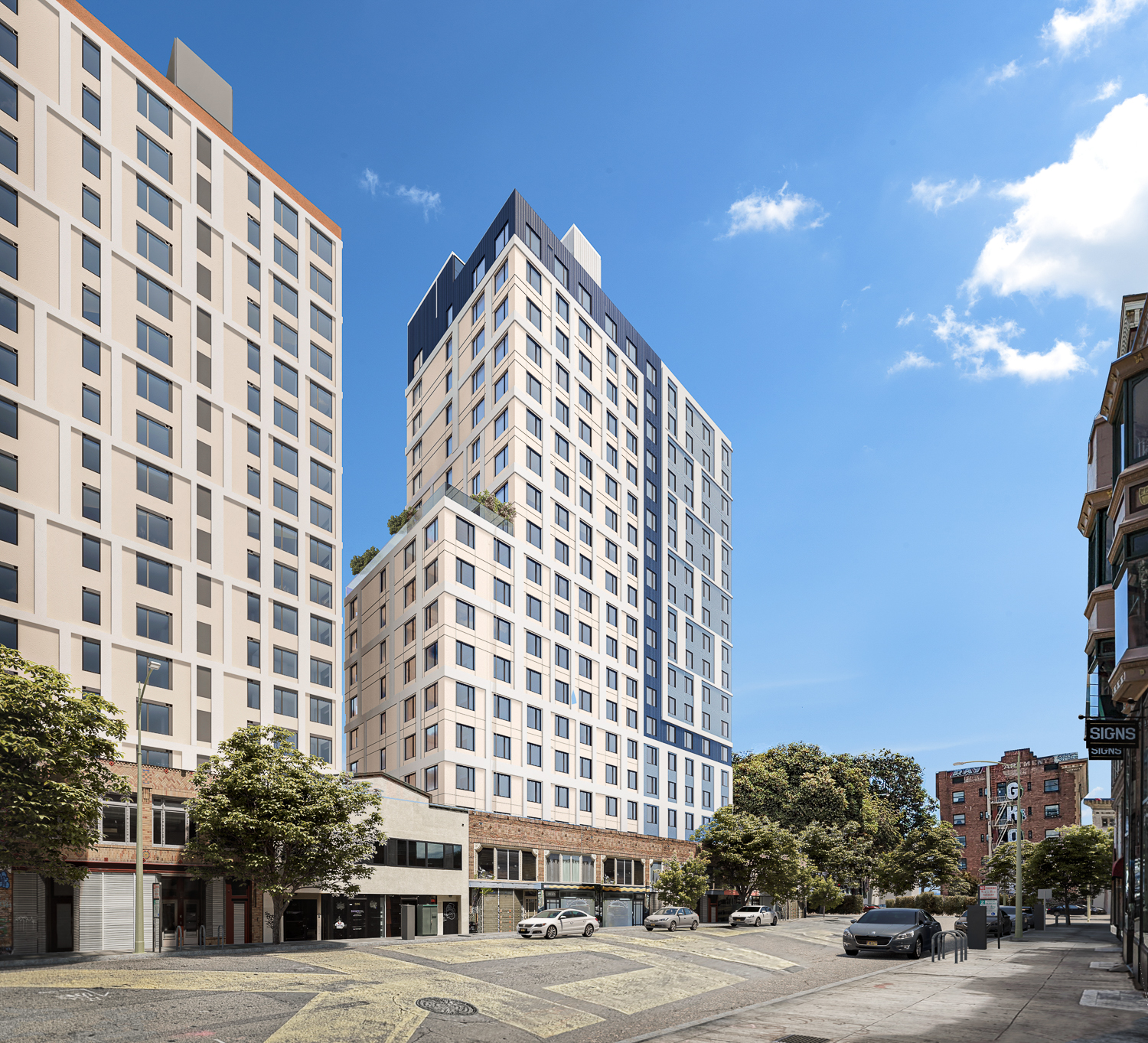
1523 Harrison Street from 15th Street, rendering by oWow
August 29th: The same month that demolition work started for the state’s tallest mass timber tower, oWow revealed renderings for the second phase of construction on the same block. 1523 Harrison Street is set to be developed with an identically-tall timber tower. The proposal would replace a nearly half-acre surface parking lot with 269 homes in Downtown Oakland.
New Plans For 655 4th Street Skyscrapers In SoMa, San Francisco
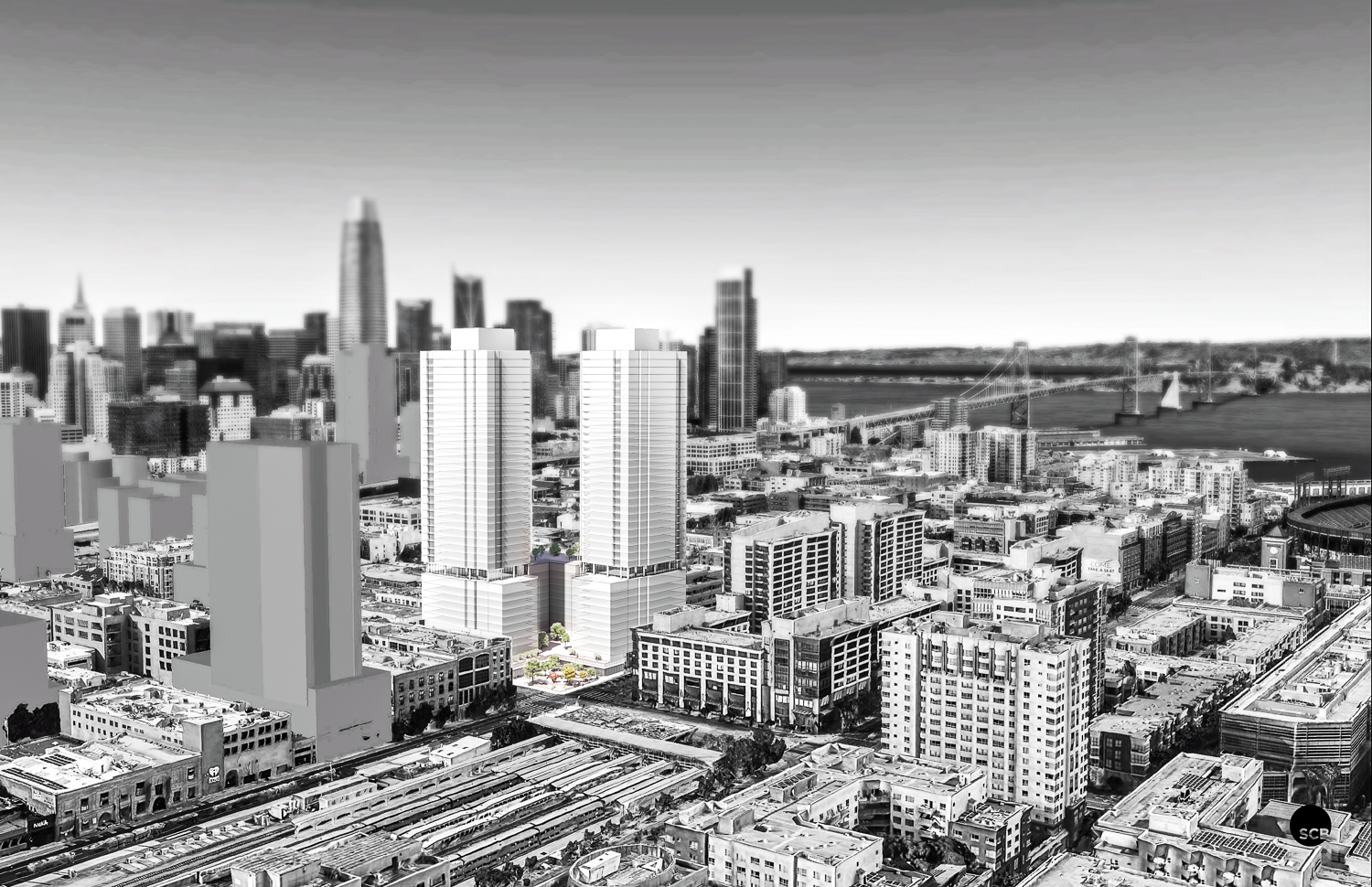
655 4th Street aerial perspective, illustration by Solomon Cordwell Buenz and lightly edited by YIMBY for clarity
August 24th: New plans have been filed for two 39-story towers at 655 4th Street in SoMa, San Francisco. The plans, drafted by architecture firm SCB, represent a significant shift from the previously-approved design by Bjarke Ingels Group for four swooping towers. Tishman Speyer is the project developer.
Subscribe to YIMBY’s daily e-mail
Follow YIMBYgram for real-time photo updates
Like YIMBY on Facebook
Follow YIMBY’s Twitter for the latest in YIMBYnews

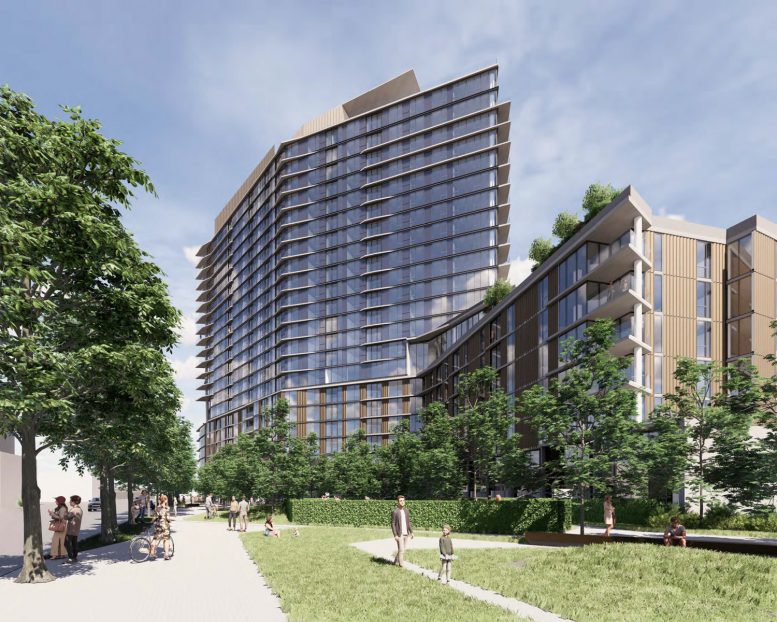
Be the first to comment on "SFYIMBY Year in Review: August 2022"