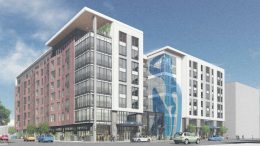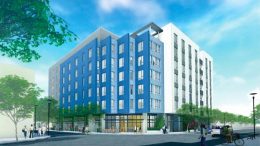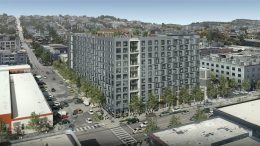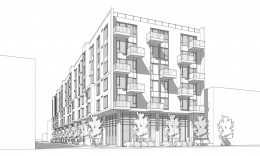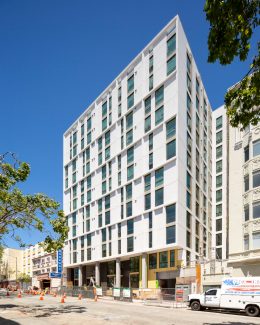Pre-application Filed for 2600 Telegraph Avenue, Northgate-Waverly, Oakland
Junction Properties has filed a pre-application for an eight-story residential development for 2600 Telegraph Avenue in Oakland’s burgeoning Northgate-Waverly neighborhood. The proposal will replace surface parking and a low-rise commercial structure with 225 residential units and ground-floor retail. BAR Architects is responsible for the design.

