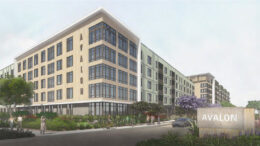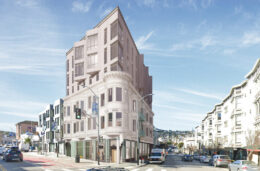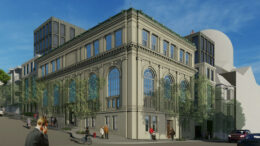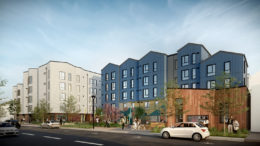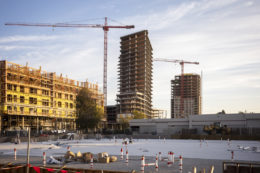Meeting Today for Bishop Ranch Block 3A, San Ramon
The San Ramon Planning Commission will review plans this evening for Bishop Ranch Block 3A, a two-structure apartment complex in San Ramon, Contra Costa County. The seven-story proposal will create over four hundred new homes at 6200 Bollinger Canyon Road as part of the much larger 4,500-unit CityWalk masterplan led by Sunset Development. AvalonBay Communities is the project sponsor.

