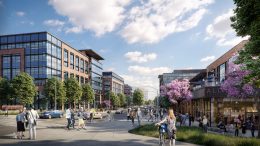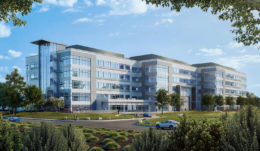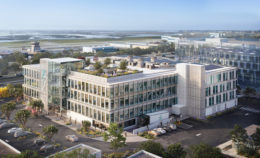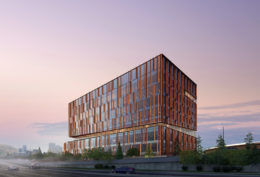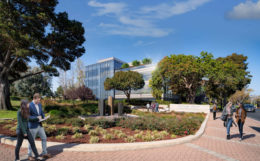Meeting Tomorrow for $1 Billion Southline Plan in South San Francisco
The South San Francisco Planning Commission is scheduled to meet tomorrow evening to discuss plans for Southline, a $1 Billion 28.5-acre commercial development in San Mateo County by the San Bruno BART station. City staff recommends that the commission approve the project, led by Menlo Park-based real estate developer Lane Partners with investment from Goldman Sachs.

