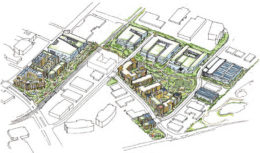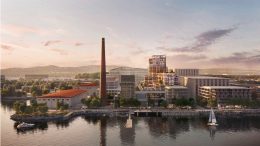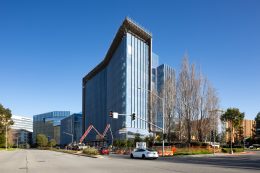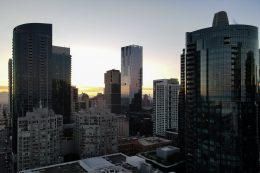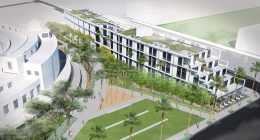Google’s Middlefield Park Master Plan Up for Public Review
The draft supplemental environmental impact report has been published for the Middlefield Park master plan, a dense mixed-use development with 1,900 new homes and offices planned in Mountain View, Santa Clara County. The document will be available for public comment from now until early June for review by the Mountain View Community Development Department. Google is responsible for the project as the property owner, with Lendlease as the developer and sponsor.

