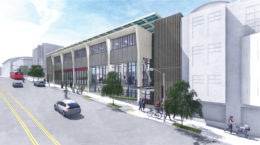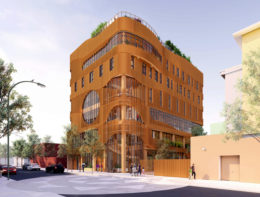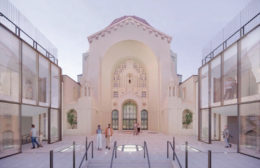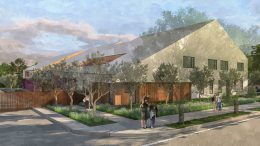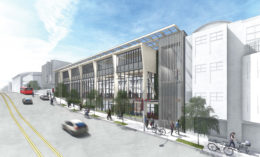Updated Design for New Pacific Heights High School, San Francisco
New renderings have been published along with permit progress for construction at 3150 California Street for San Francisco University High School. The illustrations show what will be the fifth addition to the private college-prep institution’s campus in Pacific Heights, a three-story structure centered with a central gym, science classrooms, and outdoor space. Monitoring Conditions and Mitigation Measures for construction have been published.

