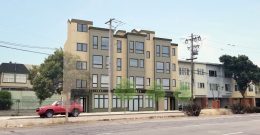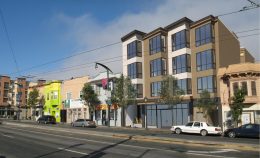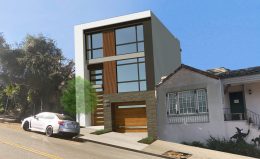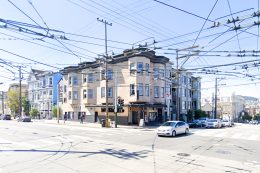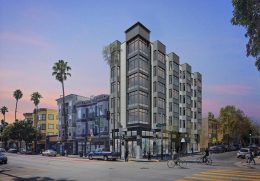Public Notice Circulates for 1817-1823 Alemany Boulevard, Outer Mission, San Francisco
Public notices will start to circulate for neighbors of the proposed development site at 1817-1823 Alemany Boulevard, located in the Outer Mission neighborhood of San Francisco. New building permits have already been filed for the site and are under review. Alemany Properties LLC, a small corporation run by an Alameda resident, is responsible for developing as a project sponsor.

