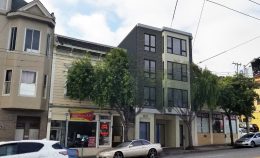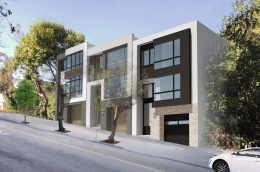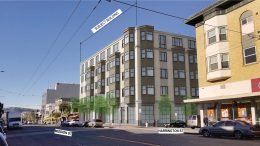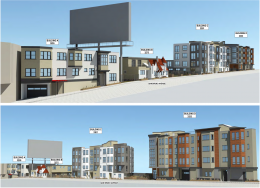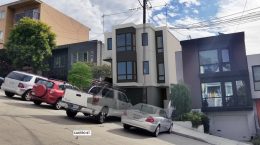Renderings Revealed for 3515 Mission Street, Bernal Heights, San Francisco
Renderings reveal plans for a four-story infill project at 3515 Mission Street in the Bernal Heights neighborhood of San Francisco. The project will demolish a single-story commercial structure to produce four units, one ADU, and ground-level retail. Blue Birds Construction’s Jun Sheng Lin is listed as the property owner.

