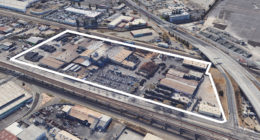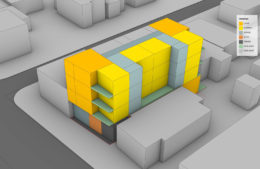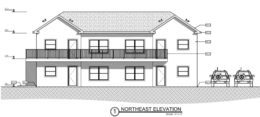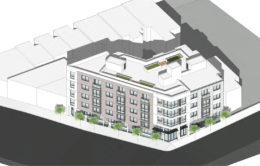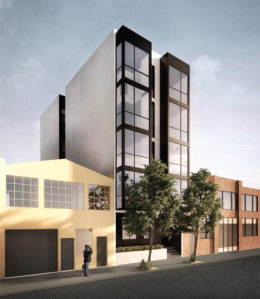Plans Filed for Redeveloped AB&I Foundry Site, East Oakland
Duke Realty has filed a pre-application for the redevelopment of the AB&I Foundry Site in Oakland’s Coliseum Industrial neighborhood. The plans would demolish the iron foundry, which started in 1906, to build a speculative LEED Silver industrial building with offices, a loading dock, and parking. McWane Inc is the property owner backing this application.

