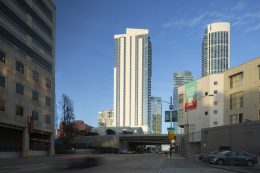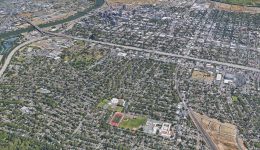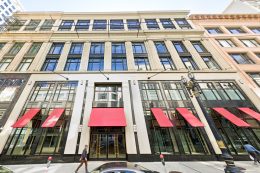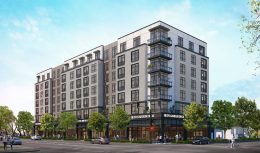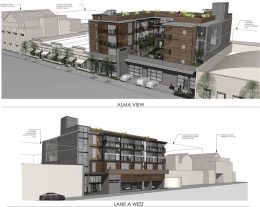Number 50: Jasper at 45 Lansing Street, SoMa, San Francisco
Coming in as the fiftieth tallest tower in the Bay Area built or planned is Jasper, a prominent building along the San Francisco skyline perched on Rincon Hill. The 430-foot tower at 45 Lansing Street, SoMa, was completed in 2016 by Miami-based Crescent Heights and then purchased in the summer of 2019 by Northwestern Mutual for $306 million. The development was made possible by San Francisco’s 2005 Rincon Hill Plan, a neighborhood-focused zoning program that helped pave the way for many of the towers on our list to offer housing in the Central Business District.

