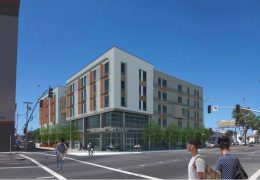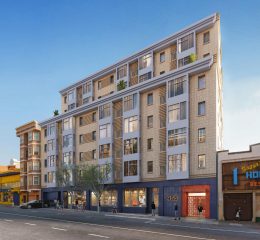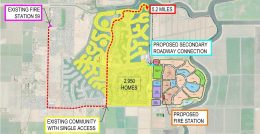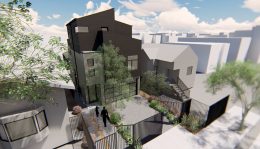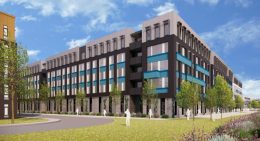Permits Filed For Mixed-Use Affordable Housing At 2201 Brush Street In Oakland
Permits have been filed seeking the approval of an affordable housing project proposed at 2201 Brush Street in West Oakland. The project proposal includes the development of a five-story building featuring 100% affordable dwelling units and space for commercial use. East Bay Asian Local Development Corporation (EBALDC) is the project applicant. Pyatok Architects is responsible for the design concepts and construction.

