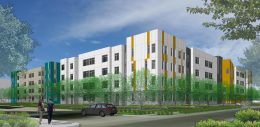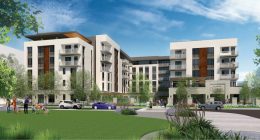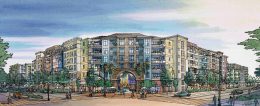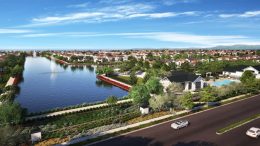Permits Filed For Senior Housing At 390 Floyd Street In San Jose
Permits have been filed seeking the approval of a senior housing project at 390 Floyd Street in San Jose. The project proposal includes the development of an affordable housing complex for seniors located near Tamien Station in San Jose. Trachtenberg Architects is responsible for the design concepts and construction.





