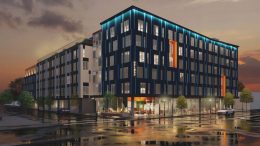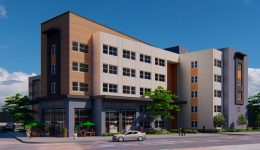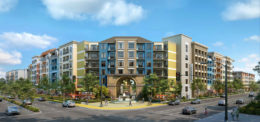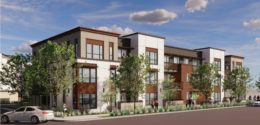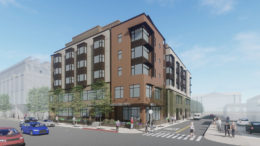Demolition Complete for Gifford Place Senior Living by Downtown West, San Jose
Crews have finished demolition at the 0.9-acre site ahead of construction at 470 West San Carlos Street. The property will soon be developed with a 167-unit assisted living facility in the Diridon Station Area Plan, by Google’s Downtown West masterplan in San Jose. Urban Catalyst is responsible for the project.

