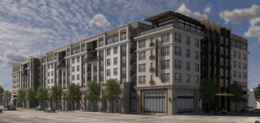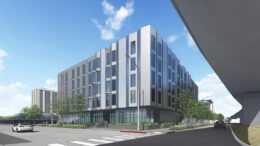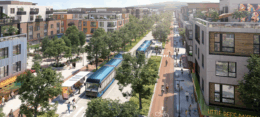Meeting Scheduled Tomorrow for Housing Development at 3606 El Camino Real in Palo Alto
A new Seven Story residential development is currently proposed at 3606 El Camino Real in Palo Alto. The project is brought by Sares Regis Group with plans to provide a combination of affordable and market rate units to the site. A meeting of Palo Alto’s Architectural Review Board will discuss the project tomorrow at 8:30am to determine if the project moves forward.





