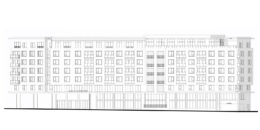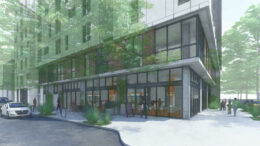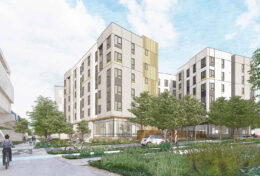Zoning Worksheet Filed for Residential Care Facility at 6230 Claremont Avenue in Oakland
New zoning worksheets were filed for a proposed development at 6230 Claremont Avenue in Oakland. The site had preliminary permits filed earlier this year, outlining plans for a new seven-story senior living and residential care facility on the site. As of July of this year, the project was being developed by Ellis Partners and Spirit Living Group, but the overall property owner is listed as the American National Red Cross.





