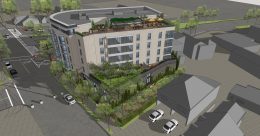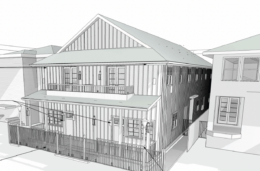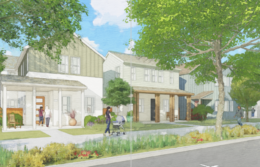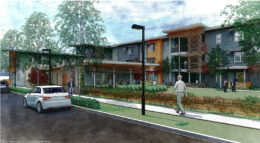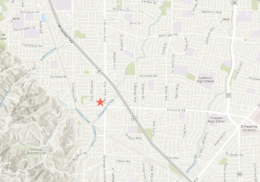Ground Breaks on Large Housing Project at 2902 Adeline Street
Ground has officially broken for a new mixed-use development at 2902 Adeline Street in Berkeley, with the beginning demolition of one residential building and one mixed-use development located at the site, and now the preliminary…

