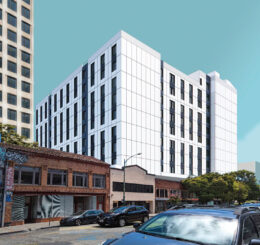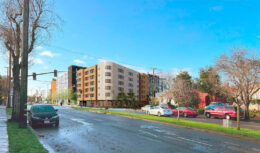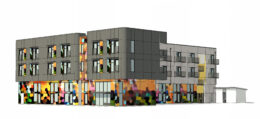Final Plans Approved for the 1523 Harrison Street Mass-Timber Building by oWOW
After several rounds of proposals, the project at 1523 Harrison Street has settled on a final plan for its size and design. In 2022, project developer Owow originally proposed the Downtown Oakland site as a partner project to the nearby tower at 1510 Webster Street, but the developer has since vacillated on the exact size and scale of the building. However, final plans submitted in October of this year have now been approved by the City of Oakland, clearing the way for the development to move forward.





