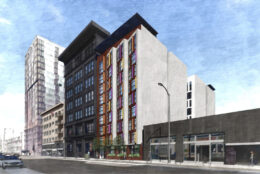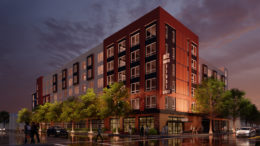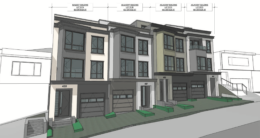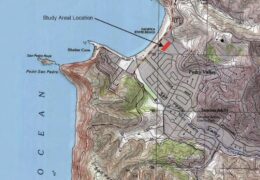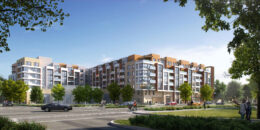Affordable Construction Forthcoming at 967 Mission Street, San Francisco
The affordable house development planned at 967 Mission Street in San Francisco has cleared up the details on its upcoming timeline for construction. Property managers at the John Stewart Company have confirmed a start date of sometime in late October. The project, first reported on by SF YIMBY in 2023, has been much anticipated for the last few years, with broad community support.

