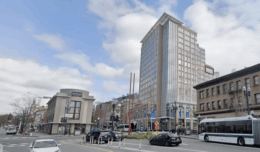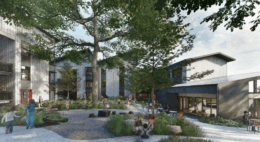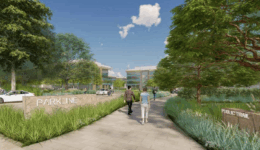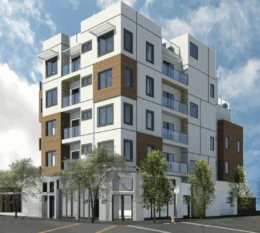University of California Purchases Hotel at 2121 Center Street in Downtown Berkeley
The UC investment arm acted through affiliates to purchase a large hotel in Downtown Berkeley. The purchase appears to be an financial investment by the University of California and not a specific expansion of the UC Berkeley Campus. As such, there are no immediate plans for conversation of the building’s use or layout.





