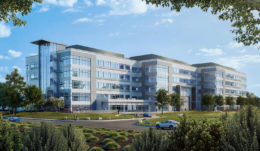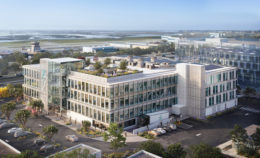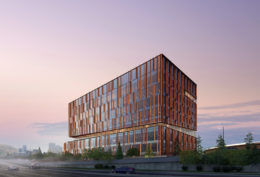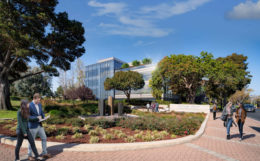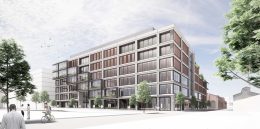Public Review Period Starts for 1350 Adams Court, Menlo Park, San Mateo County
The Draft Environmental Impact Report has been published for the five-story research and development proposal at 1350 Adams Court in Menlo Park, San Mateo County. The publication starts a roughly six-week period where city staff is soliciting public comments on the draft report for the life sciences project. Tarlton Properties is the project developer.

