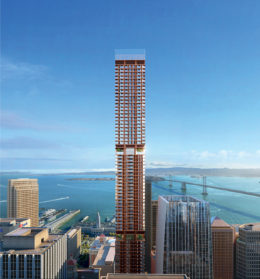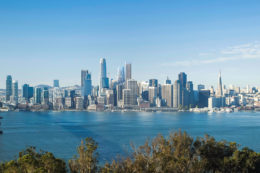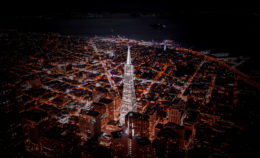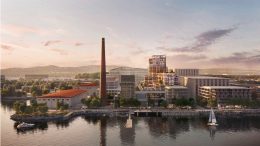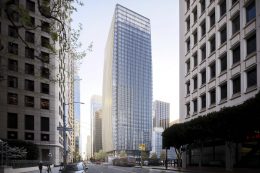Best Renderings Yet for 50 Main Street, San Francisco’s Next Supertall
If you already have opinions about the design for 50 Main Street in San Francisco, prepare to reconsider. New renderings have been published for the Foster + Partners-designed project, giving us our best look yet at the tallest proposal for the city since the Salesforce Tower. Along with the supertall, detailed illustrations provide a new perspective for The City Grove, formerly the Atlas, a massive investment for the downtown neighborhood by Hines.

