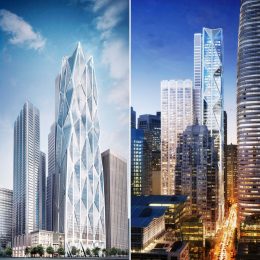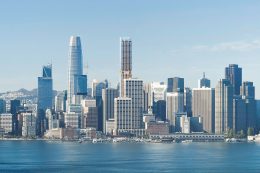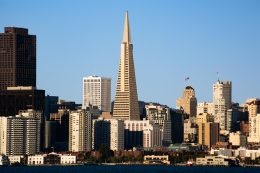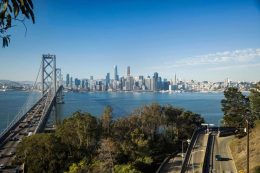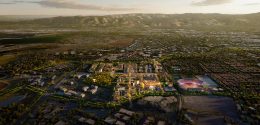Number Two: Oceanwide Center at 50 First Street, SoMa, San Francisco
In January of 2021, the Oceanwide Center in San Francisco was expected to become the second tallest tower in the Bay Area. Construction was put on hold in October of 2020, and subsequent issues throughout 2021 have imperiled Oceanwide’s plans. However, foundation work is complete, and there remains hope that a new developer could pick up and finish the highly anticipated 910-foot tower designed by Foster + Partners.

