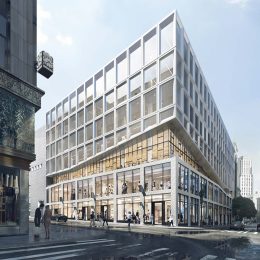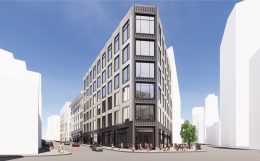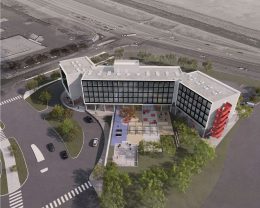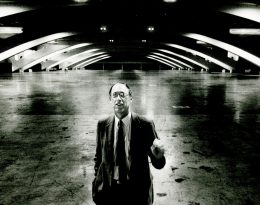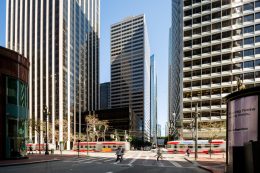Facade Installation Nearly Complete for 100 Stockton Street, San Francisco
Six months after construction topped out, crews have all but finished facade installation for the commercial redevelopment of 100 Stockton Street near San Francisco’s Union Square. The project has made adaptive reuse of a seven-story mid-century department store with expanded offices and modernized retail facilities. Morgan Stanley and Blatteis & Schnur are responsible for the development.

