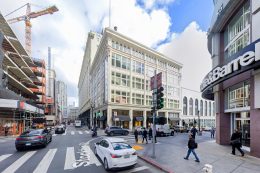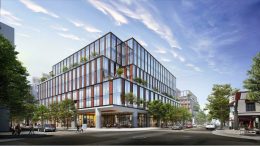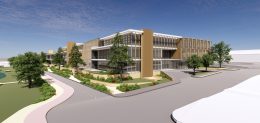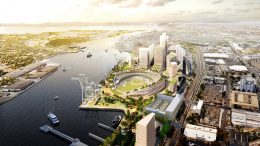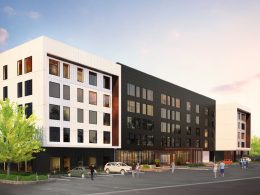Planning Commission to Review Adaptive Reuse of 48 Stockton Street, Tenderloin, San Francisco
Development plans are under consideration for the adaptive reuse of 48 Stockton Street, i.e., the Barneys Building, in Tenderloin, San Francisco. The proposal is to convert the existing retail hub to part-retail and part-offices across from 2 Stockton, 100 Stockton, and Union Square. Strada Investment Group is the sponsor responsible for the development.

