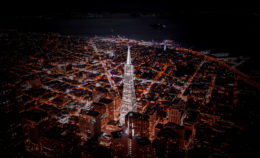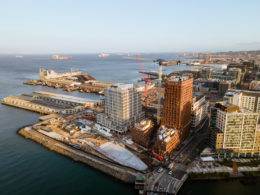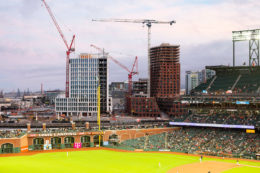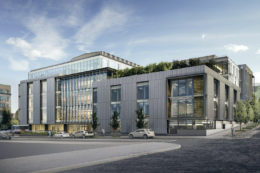Official Ceremony for $400 Million Transamerica Pyramid Renovation
SHVO, the new owner of the Transamerica Pyramid and two adjacent buildings, has started renovations of San Francisco’s iconic property with an official ceremony. Though not a traditional groundbreaking event, dirt was shoveled by many important local representatives next to Michael Shvo. Plans for renovating the 50-year-old landmark are designed by Foster + Partners.




