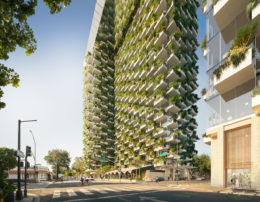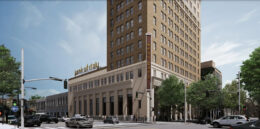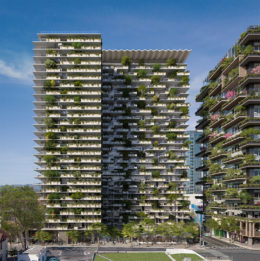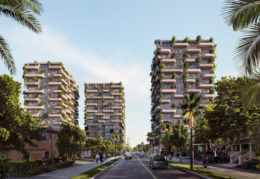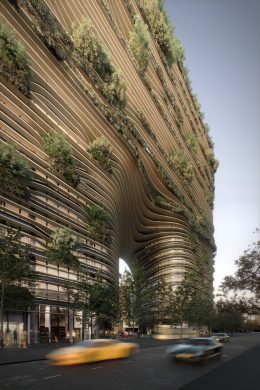New Estimate for Construction on Orchard Residential Tower, Downtown San Jose
After missing a November deadline last year, one of the developers behind the tree-lined apartment proposal in Downtown San Jose has given a new estimate. Gary Dillabough of Urban Community has reportedly shared that construction at 409 South Second Street is expected to start in the first half of 2024. If this is accomplished, it would be the first project in the Westbank master plan to rise.

