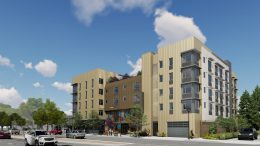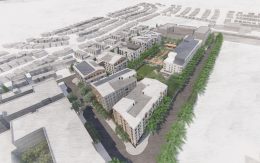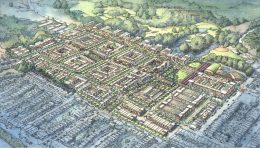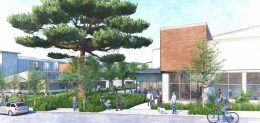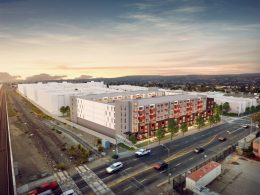Downsized Plans Underway for 3090 South Bascom Avenue, Cambrian, San Jose
Project permits are under review for a proposed affordable housing project at 3090 South Bascom Avenue, located in the neighborhood of Cambrian Community, along the southern edge of San Jose. The five-story affordable housing proposal would add 79 new units to the San Jose market. The San Diego-based developer, Affirmed Housing, is responsible for the project.

