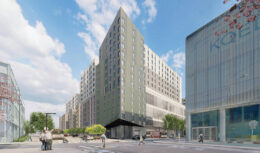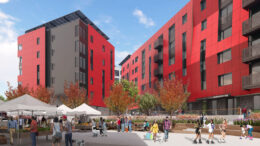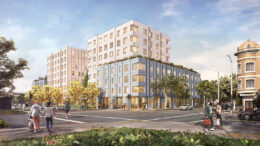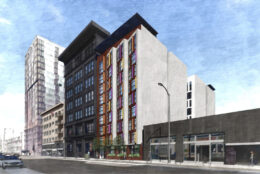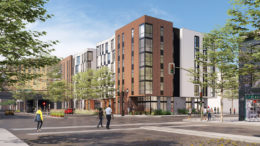Final EIR Review for SFMTA Potrero Yard Redevelopment
Plans are moving forward to build hundreds of affordable homes inside a new bus yard in San Francisco’s Mission District. This Thursday, the city’s Planning Commission is scheduled to review the Final Environmental Impact Report about the SFMTA Potrero Yards Modernization proposal. The project will replace the existing bus yard and build up to 513 units, with a refined project variant floated to build just 103 units. SFMTA and Plenary Group are joint developers.

