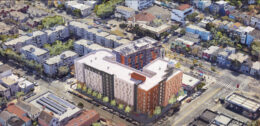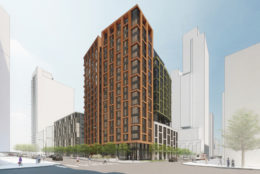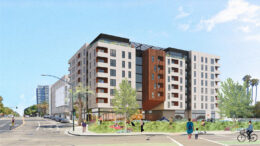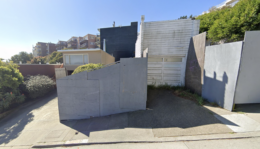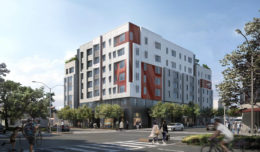Funding Secured for Affordable Housing at 1515 South Van Ness Avenue, San Francisco
The State of California has helped secure new funds for 1515 South Van Ness Avenue in San Francisco’s Mission District. The Department of Housing and Community Development has awarded $37.9 million towards a 168-unit affordable housing proposal for the vacated site. Chinatown Community Development Center and the Mission Economic Development Agency are jointly responsible for the project.

