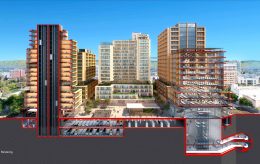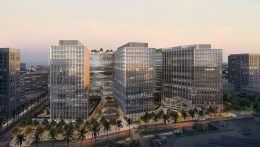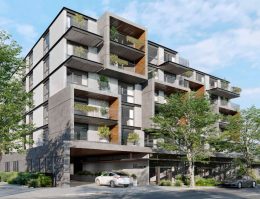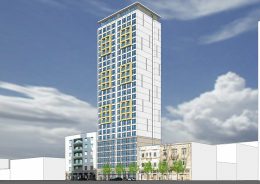VTA Survey Open for BART Station Design Feedback
The Santa Clara Valley Transportation Authority, i.e., VTA, is welcoming the public to provide design feedback on the four future San Jose BART Stations. In particular, VTA is looking for ideas of visual elements to integrate into each of the stations. Along with the survey, the Authority has released some of the most detailed illustrations yet of the future transit hubs. The website is part of phase two in community engagement, the Construction Education and Outreach Plan. The website will receive its final comments on Friday, September 17th.





