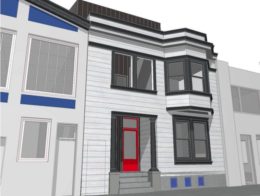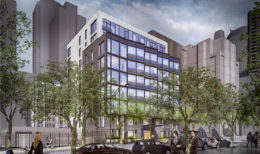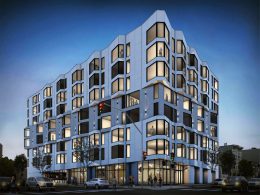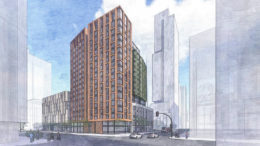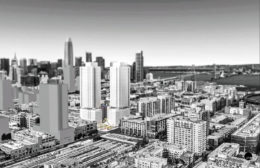Permits Filed For 347-349 10th Street In SoMa, San Francisco
Development permits have been filed seeking the approval of a residential project proposed at 347-349 10th Street in SoMa, San Francisco. The project proposal includes the development of a condominium building offering three units. The exisiting residences, a two-unit building, is listed as Class A historic resource. It rises two stories over basement. DNM Architecture is responsible for the designs.

