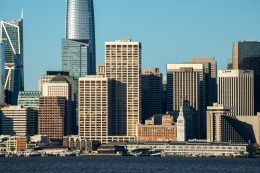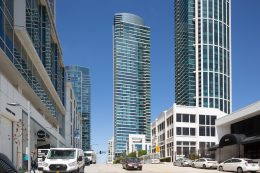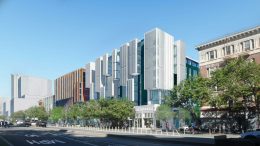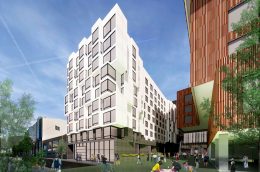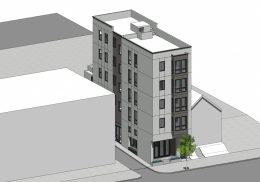Number 21: Spear Tower at One Market Plaza, SoMa, San Francisco
The 21st tallest tower in the Bay Area planned or built is Spear Tower in SoMa, San Francisco. Rising to a 564-foot pinnacle, Spear Tower is the taller of a two-towered complex, One Market Plaza. Rising across the Embarcadero, the development was completed in 1976, connecting the two new towers with the 11-story 1916-built Landmark Building on Market Street. Welton Becket Associates is the building architect.

