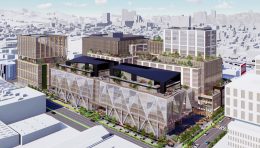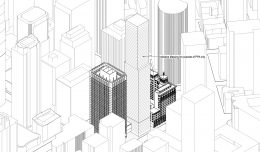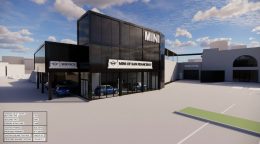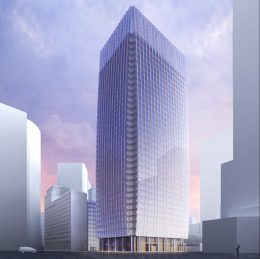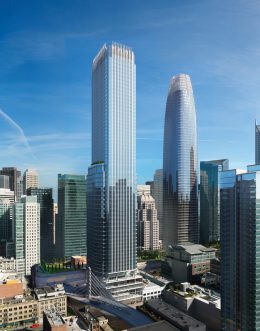New Renderings Revealed For 610-698 Brannan Street, SoMa, San Francisco
The San Francisco planning commission is scheduled to vote tomorrow on office floor space authorization for the Flower Mart redevelopment plan at 610-698 Brannan Street in SoMa. The full-block project is expected to completely reshape the property with over two million square feet of new floor area with offices, retail, and POPOS. Kilroy Realty is the owner and project developer.

