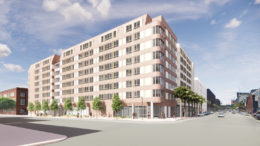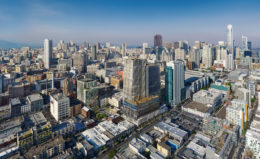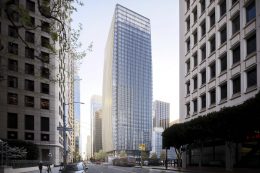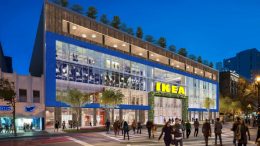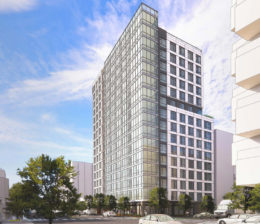Groundbreaking Expected by Summer for Low-Income Housing at 600 7th Street, SoMa, San Francisco
Construction is expected to start by mid-July of this year on the eight-story affordable housing project at 600 7th Street in SoMa, San Francisco. The expanded plans now produce 221 new affordable homes, over half of which will be for formerly homeless adults and families. Mercy Housing is responsible for the development as the property owner.

