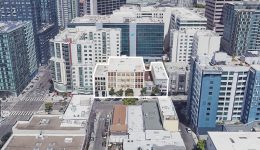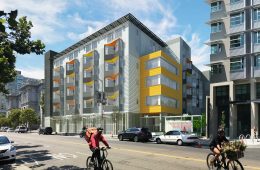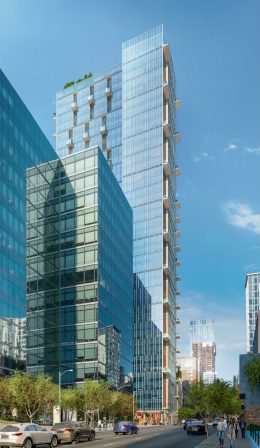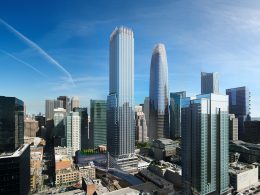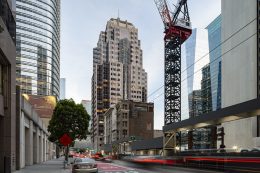Review Meeting Requested for 1338-1370 Mission Street, SoMa, San Francisco
A project review meeting has been requested for a high-density residential proposal at 1338 through 1370 Mission Street in SoMa, San Francisco. The addresses span four separate parcels suggesting a sizable infill; however, the application specifies much has not been determined about the development. Mission Street Management LLC is listed as responsible as the property owner.

