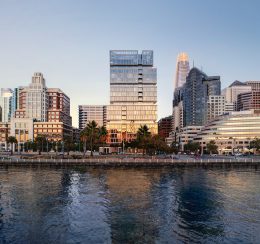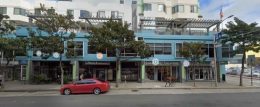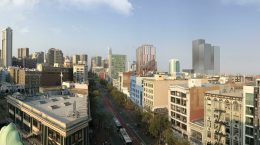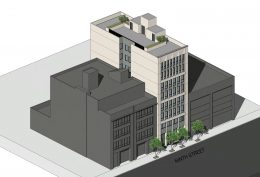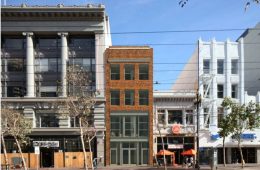Completion Nearing for One Steuart Lane in SoMa, San Francisco
Construction is nearly complete for One Steuart Lane, the newest waterfront tower to rise in SoMa, San Francisco. Much of the twenty-story facade has been installed, with interior work underway ahead of expected move-ins this summer. Paramount Group and the SRE Group are responsible for the development.

