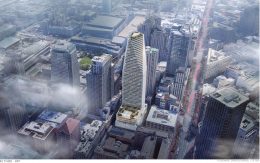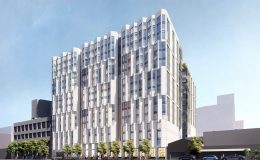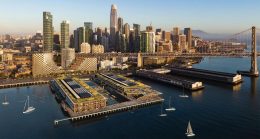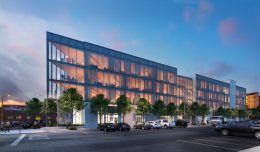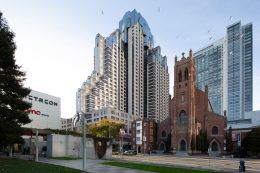Renderings Revealed for 45-53 Third Street, SoMa, San Francisco
Development plans are currently under review for a modern mixed-use skyscraper at 45-53 Third Street in SoMa, San Francisco. Recently uncovered renderings show in greater detail than previously reported the sculptural design by SOM. Overlooking the Yerba Buena gardens, the project will provide affordable and market-rate housing, luxury hotel space, offices, retail, public area, and an art market, all in one 600-foot structure. The development is being co-sponsored by the Hearst family and JMA Ventures.

