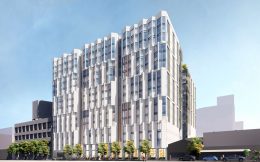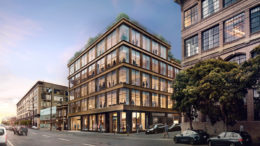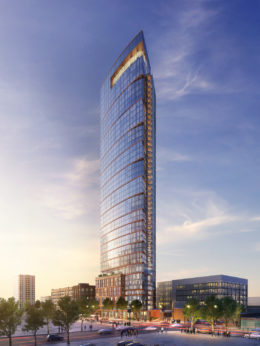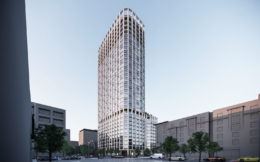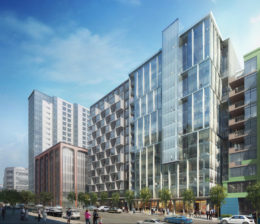Excavation Underway for 555 Bryant Street in SoMa, San Francisco
Excavation work is underway for the 16-story mixed-use building at 555 Bryant Street in SoMa, San Francisco. While facade installation has started for the nearby offices, the same contractor is working on the foundation of what will become 501 new homes close to Caltrain Station and the Central Subway line. Strada Investment Group is responsible for the development.

