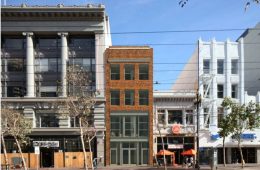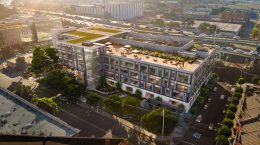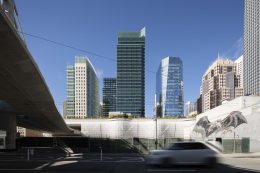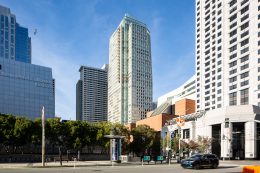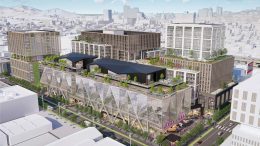Permits Filed For 923 Market Street In SoMa, San Francisco
Permits have been filed seeking the approval of facade remodel and construction proposed for the building at 923 Market Street in SoMa, San Francisco. The project proposal includes the addition of a new front facade on the first and second floors along with remodeling of the rear facade on the second floor. The proposed changes will transition the building use from office to residential. Goldman Architects is managing the design concepts and construction.

