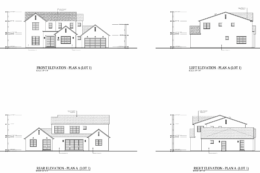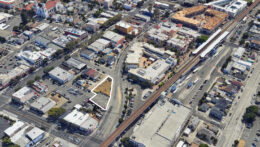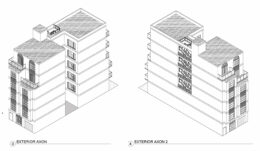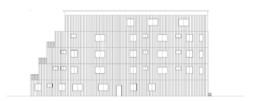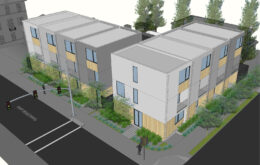Residences Proposed at 1334-1348 Miller Avenue, San Jose
Development permits have been filed seeking the approval of a new residential project proposed for development at 1334-1348 Miller Avenue in San Jose. The project proposal includes the subdivision of two existing lots into eight residential lots and one common access lot. AL Financial Management LLC, & CDK Investment LLC are listed as the project owners.

