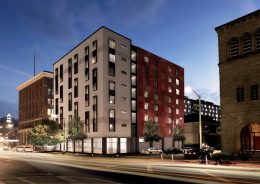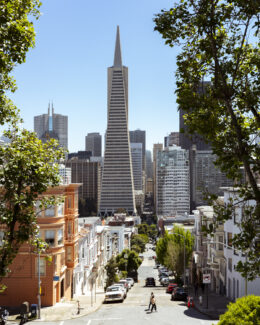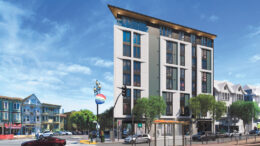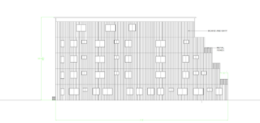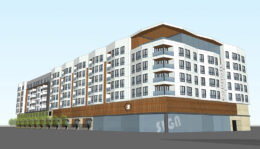Updated Permits Filed for Affordable Senior Housing at 2125 Telegraph Avenue, Oakland
New updated permits have been filed for an affordable senior housing project at 2125 Telegraph Avenue, Downtown Oakland. The project proposal includes the development of an eight-story housing complex offering 100% affordable units to seniors. Mercy Housing is the project developer. Gensler is responsible for the design concepts. PGAdesign is responsible for landscape architecture.

