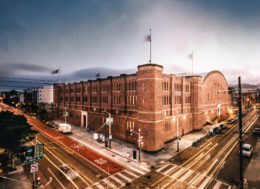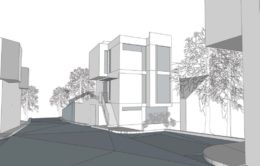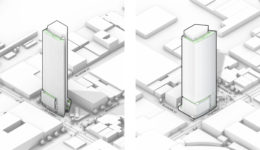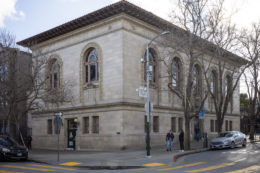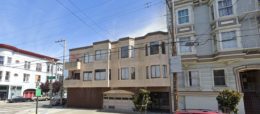Interior Renovations, New Jazz Club Proposed for San Francisco Armory, Mission District
A project review meeting has been requested with plans to renovate the interiors of the San Francisco Armory at 1800 Mission Street in the Mission District. The proposal will leave the historic facade and site use unchanged while adding more equipment infrastructure in the Drill Court venue while creating a dedicated Jazz Club and VIP lounge in the support area. AJ Capital Partners is sponsoring the application.

