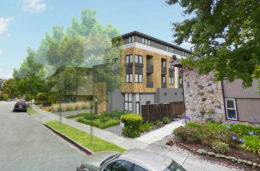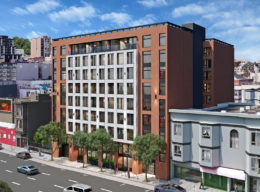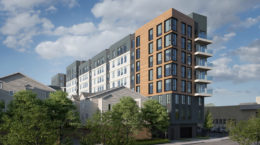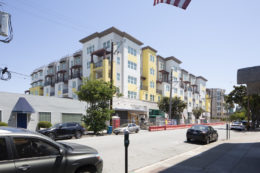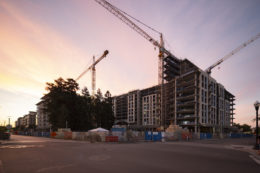Construction Tops Out for 1433 Floribunda Avenue, Burlingame
Construction has topped out for the narrow apartment infill at 1433 Floribunda Avenue in Burlingame, San Mateo County. The project has replaced a low-density two-story home with eight residences close to City Hall and Burlingame Avenue. San Mateo-based Genesis Resources Inc is the project developer.

