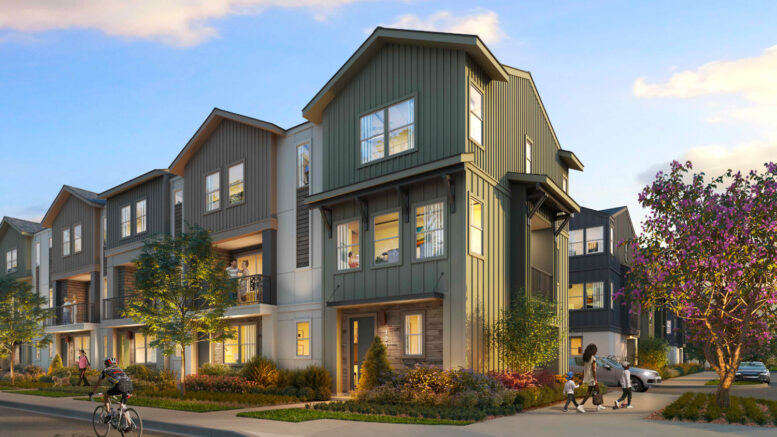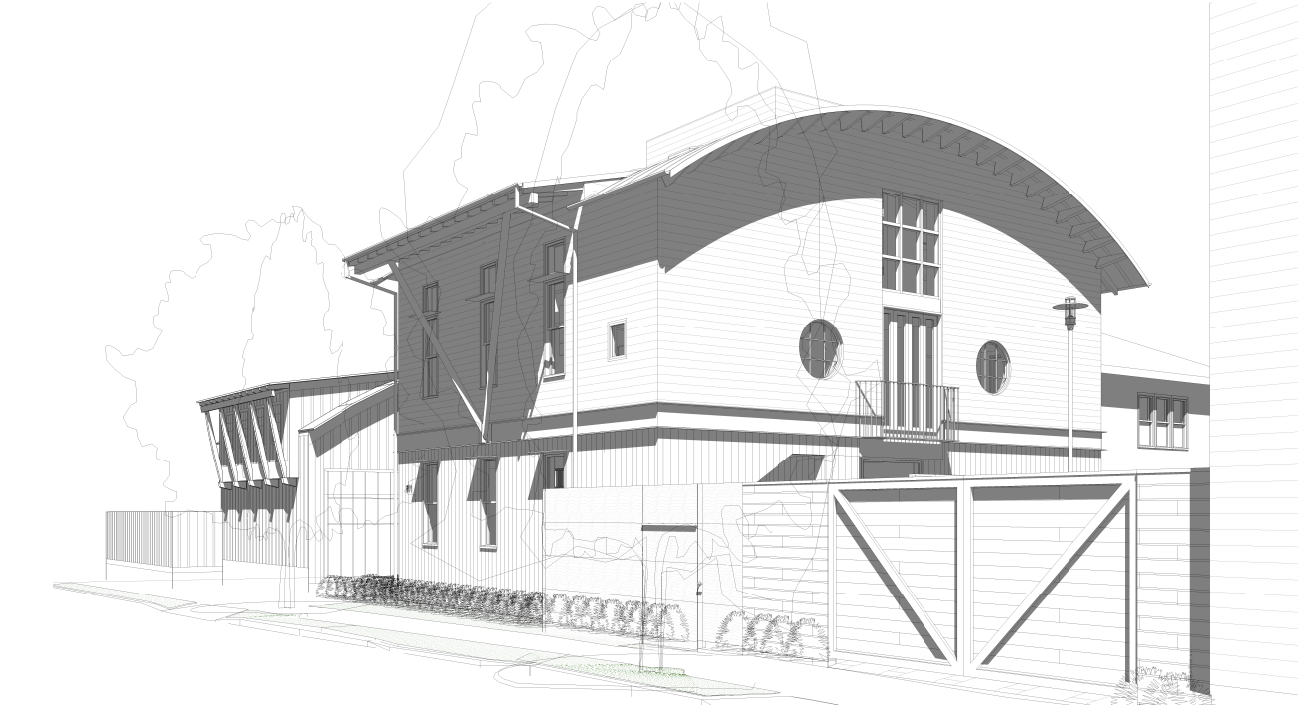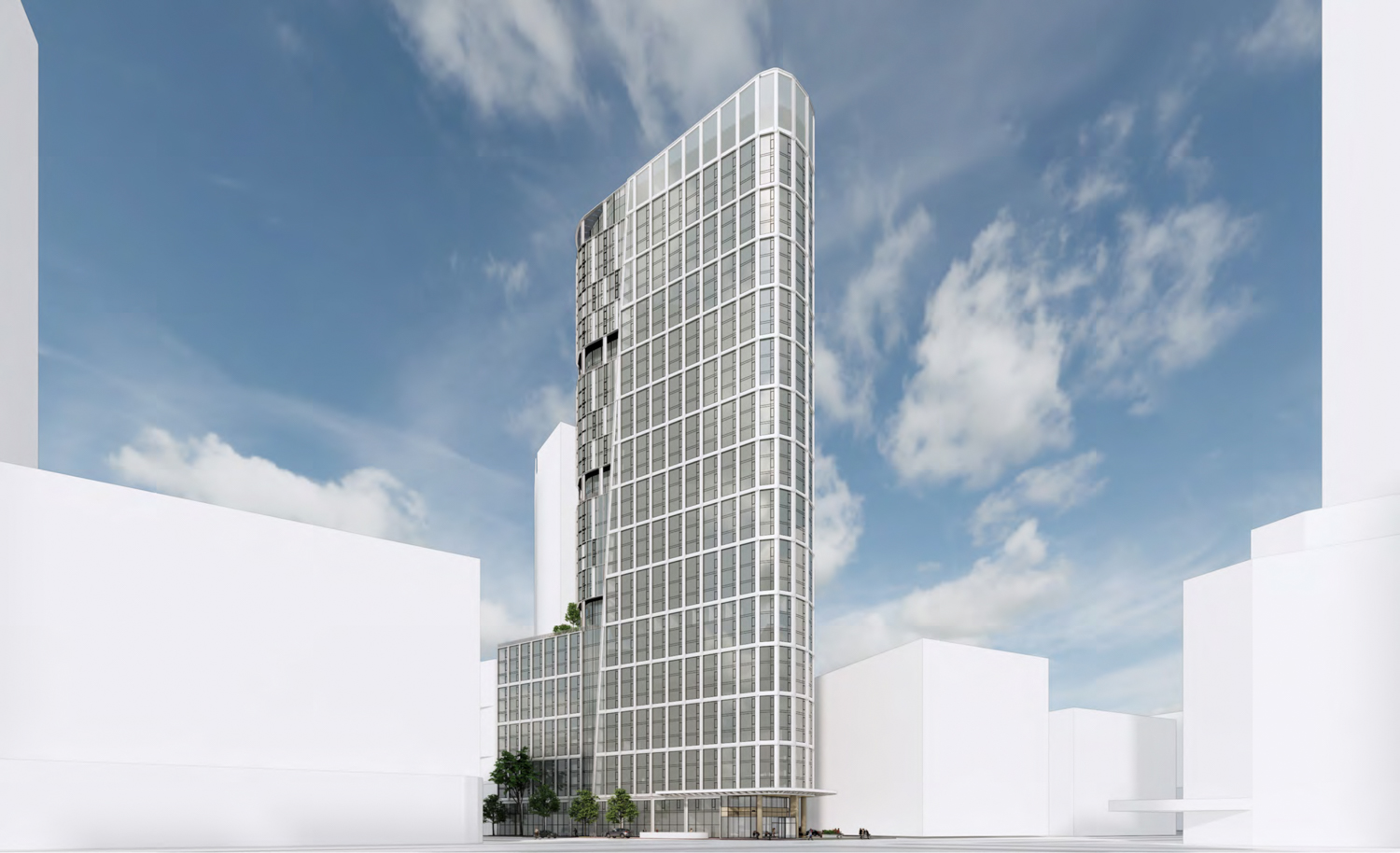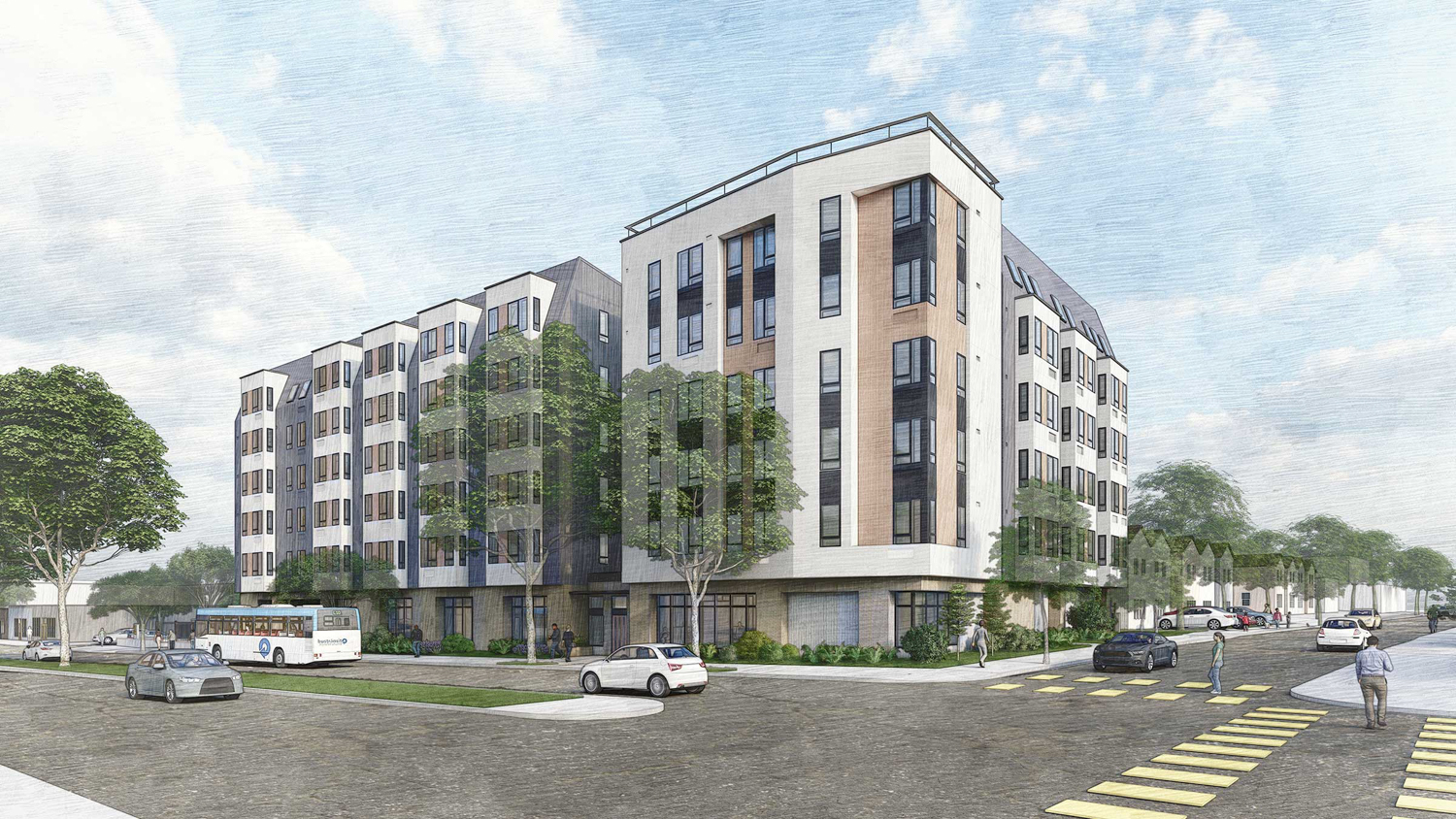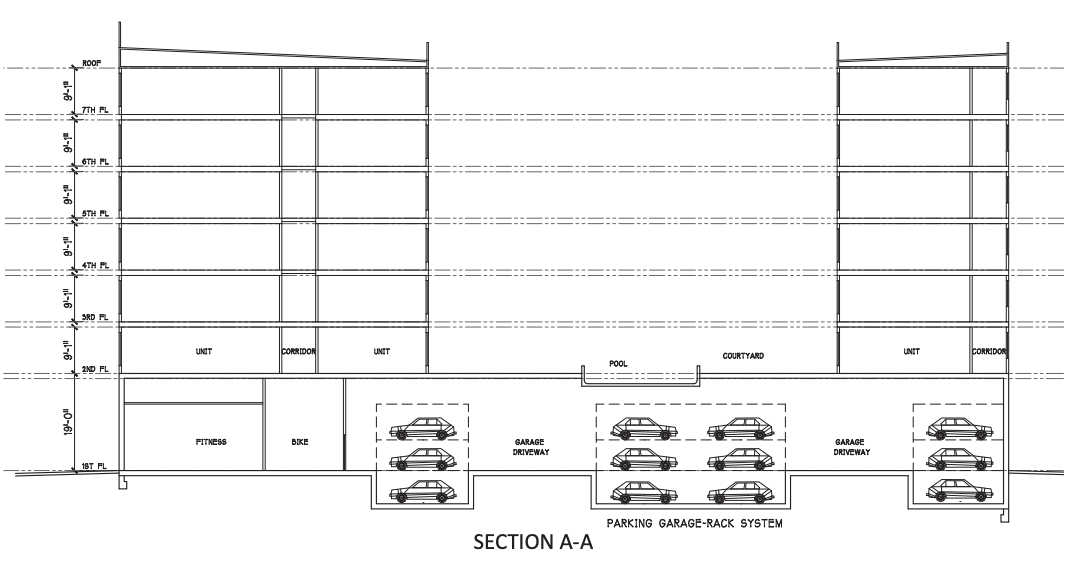Meeting Tomorrow For Mitchell Townhouse Development, Walnut Creek
The Walnut Creek Design Review Committee is scheduled to review plans tomorrow evening for a several-hundred-townhouse development proposed at 2775–2855 Mitchell Drive in Walnut Creek, Contra Costa County. The project is looking to bring housing to an existing office campus surrounded by retail and near Ygnacio Valley High School. Signature Development Group is the developer.
Read More
