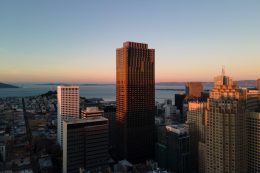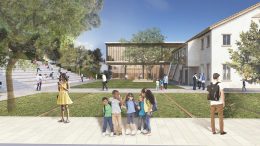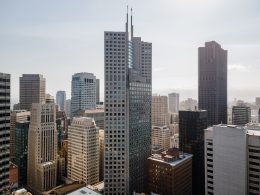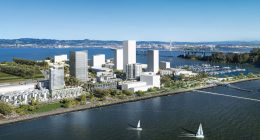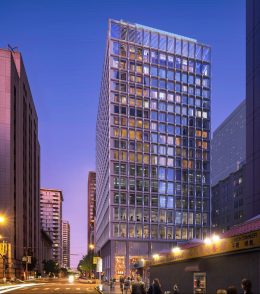Number 6: 555 California Street, Financial District, San Francisco
555 California Street is the sixth tallest skyscraper in the Bay Area, planned or built. Formerly known as the Bank of America Building, the distinct carnelian granite-clad tower stands 779 feet above the San Francisco Financial District streets. 555 California was briefly the tallest building in the country west of the Mississippi River when finished in 1969. Vornado Realty Trust and the Trump Organization are joint property owners.

